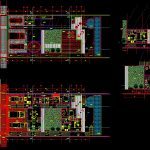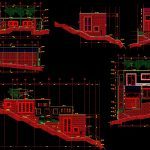
Split-Level House DWG Section for AutoCAD
Split-level house – Terrace – Swimming Pool – Plants – Sections – Elevations –
Drawing labels, details, and other text information extracted from the CAD file (Translated from Spanish):
street, sidewalk, runs, garden, terrace, walker, access, garage, home, and f a c h a d s, type of work:, type of unit:, project development :, revised :, n. plane:, location:, date:, new work, mts., scale:, acot.:, coding:, plan key:, modifications:, prototype, house, project:, owner :, plants, cuts, _________________, _____________________________, ________________________, npt, military school, coyuca hill, tetela hills, forest colony, living, pending, dining room, kitchen, bathroom, low, toilet, hallway, cl., service patio, jacuzzi, lane, swim , roof, dome, mezzanine, chimney, rises, stationary gas, water tanks, lobby, cc, dd, aa, bb, bedroom
Raw text data extracted from CAD file:
| Language | Spanish |
| Drawing Type | Section |
| Category | House |
| Additional Screenshots |
   |
| File Type | dwg |
| Materials | Other |
| Measurement Units | Metric |
| Footprint Area | |
| Building Features | Garden / Park, Pool, Deck / Patio, Garage |
| Tags | apartamento, apartment, appartement, aufenthalt, autocad, casa, chalet, dwelling unit, DWG, elevations, haus, house, logement, maison, plants, POOL, residên, residence, section, sections, splitlevel, swimming, terrace, unidade de moradia, villa, wohnung, wohnung einheit |
