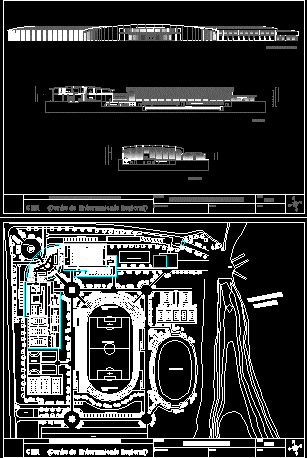
Sport Center – High Performance DWG Section for AutoCAD
Sport Center – High Performance – Plants – Sections – Facades
Drawing labels, details, and other text information extracted from the CAD file (Translated from Spanish):
big lagoon, san pedro, soccer field, velodromo cycling, outdoor training circuit, tennis, handball, multi-sports, pool parking, rowing parking, rowing, gym parking, lagoon access, hotel access, main access, sports complex map, content :, teacher guide :, student :, date :, scale :, title of the bio-bio university, bic., est., training pools, rowing machine room, cafeteria, computer and monitoring office, central telephone, information, male public bath, ladies public bath, multiroom competition, weightlifting room, table tennis room, tatami, fencing room, gymnasium training center, classroom, circular, Olympic pool, camarin instructors, room waiting, wineries of sports equipment, elevation norponiente, control, dressing rooms instructors and referees, first aid room, balance beam, easel, rings, personal camarin ladies, personal access room, tools and supplies warehouse, machine room, boilers and filters, reading room, men’s personal camarin, library, auditorium room, academic secretary, secretary professors, kitchen, personal dining room, staff room, room meetings, regional director office, warehouse teams, chiledeportes offices, chiledeportes secretary, kinesiologo, traumatologo, general doctor, exams, medical secretary, first level plant, third level and underground plant, third level plant, underground plant, first level plant
Raw text data extracted from CAD file:
| Language | Spanish |
| Drawing Type | Section |
| Category | Entertainment, Leisure & Sports |
| Additional Screenshots |
   |
| File Type | dwg |
| Materials | Other |
| Measurement Units | Metric |
| Footprint Area | |
| Building Features | Garden / Park, Pool, Parking |
| Tags | autocad, center, DWG, facades, gym, gymnasium project, gymnastique, high, performance, plants, projet de gymnase, projeto de ginásio, section, sections, sport, turnen, turnhalle projekt |
