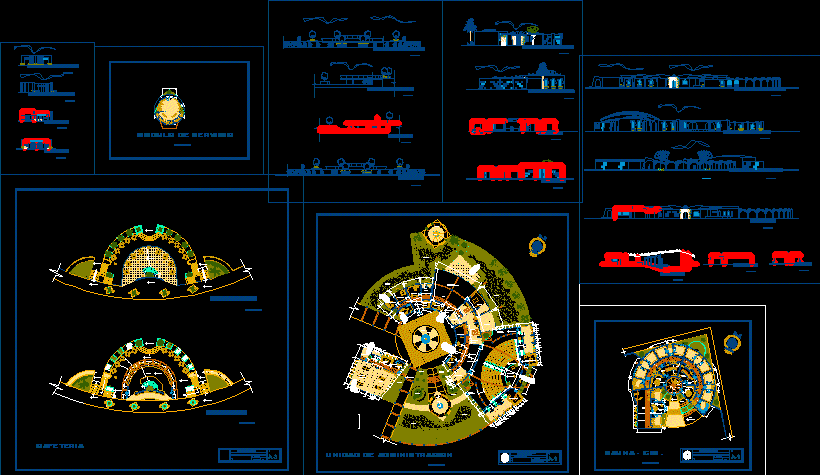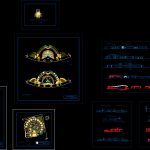
Sport Center – Vilca DWG Section for AutoCAD
Sport Center – VILCA – Gimnasium – Sauna – Plants – Sections – Elevations
Drawing labels, details, and other text information extracted from the CAD file (Translated from Spanish):
salon, terrace, s.s.hh, reports, secreatria, administration, room, waiting, meeting, multiple uses, kitchen, s.h. ladies, s.h. males, room, cleaning, deposit, vest.- ladies, vest.- males, waiting room, auditorium, exit, emergency, cafeteria, hall, foyer, lounge, ping – pong, billiards, pool, garden, course: , distribution plan, integral workshop iii, sheet :, student :, sports complex, unjbg, code :, administration unit, sum, sauna – gym, ladies, men, sshh, gym, sauna, reception, sh – locker rooms, showers, hydromassage, wet, camera, dry, gym room, first level, second level, ramp, bar, attention, service module, dressing rooms, sshh males, sshh ladies, court bb, cut aa, lateral elevation, main elevation, cut cc, cut dd, rear elevation
Raw text data extracted from CAD file:
| Language | Spanish |
| Drawing Type | Section |
| Category | Entertainment, Leisure & Sports |
| Additional Screenshots |
 |
| File Type | dwg |
| Materials | Other |
| Measurement Units | Metric |
| Footprint Area | |
| Building Features | Garden / Park, Pool |
| Tags | autocad, center, DWG, elevations, gimnasium, plants, projet de centre de sports, sauna, section, sections, sport, sports center, sports center project, sportzentrum projekt |

