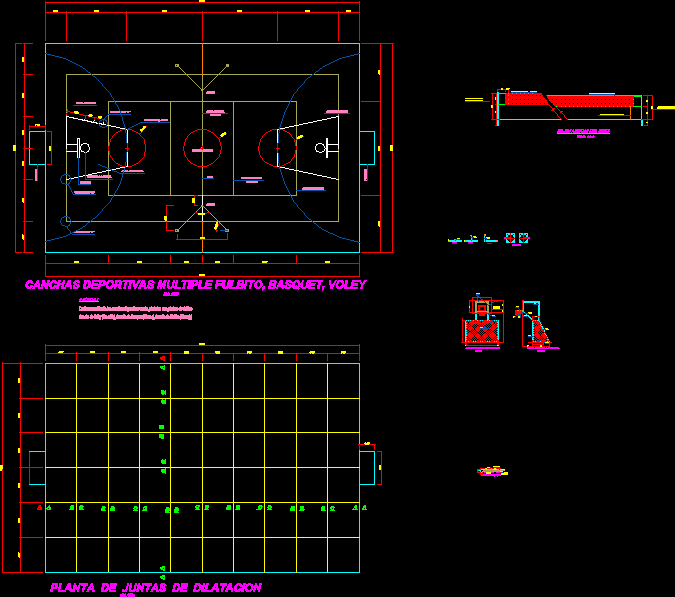
Sports Platform DWG Block for AutoCAD
SMALL COURT
Drawing labels, details, and other text information extracted from the CAD file (Translated from Spanish):
construction multi-purpose sports platform, slab and details, indicated, map:, date:, scale :, location :, project :, cad :, approved by :, revised by :, architecture, owners :, aaaaaa bbbbbb cccccc, jr. aaaa bbbb – urb. aaaa bbbb, arqº, elab. and design :, plane :, elaboration of projects, ingº, san roman, date :, prov :, drawing cad :, lamina nº :, ingº l. granda, dist:, juliaca, dpto :, puno, municipality of rosaspata, huancane, rosaspata, variable, joints: cut aa, bb, cc, filling with mixture brea-sand passing sieve, edge of court, cut aa, cut cc , cut bb, intermediate court cloth, compacted terrain, – the level between cloth and cloth must be respected, – the slab will be emptied by alternating cloths, note: painted, geographical orientation, board, restrictive area, hoop of the basket, free throw line, baseline, center line, service area, court limit, attack line, central circle, multiple sport fields, basketball, volleyball, dilatation meeting plant, the demarcation of sports courts will be painted with traffic paint, post, bolts with nut, basket hoop, anchor, wooden board, national cedar wood finish, profile l, net lift, side court line, double band of fine canvas, height of network, for men, for ladies, elevation l ateral, main elevation, network, goal
Raw text data extracted from CAD file:
| Language | Spanish |
| Drawing Type | Block |
| Category | Entertainment, Leisure & Sports |
| Additional Screenshots |
 |
| File Type | dwg |
| Materials | Wood, Other |
| Measurement Units | Metric |
| Footprint Area | |
| Building Features | |
| Tags | autocad, basquetball, block, court, DWG, feld, field, football, golf, platform, small, sports, sports center, sports platform, voleyball |

