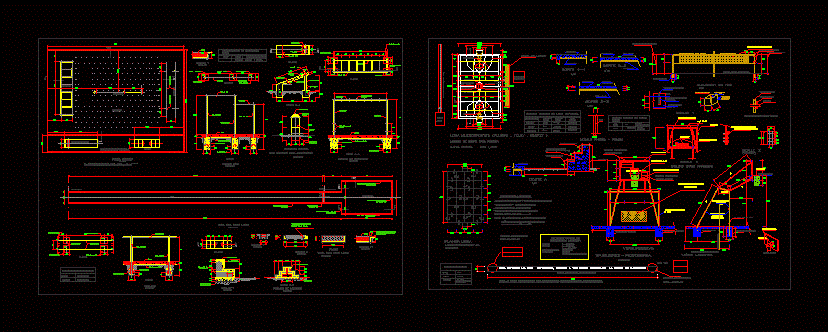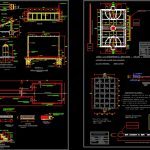
Sports Platform DWG Detail for AutoCAD
CONSTRUCTION DETAIL AND DEVELOPMENT OF A SLAB sports;OF A GYM AND ITS EQUIPMENT NEEDED .
Drawing labels, details, and other text information extracted from the CAD file (Translated from Spanish):
see detail typical hook, net height for women, detail of typical hook, welding, double band of fine canvas, network elevation, npt, given of concrete, flush with the npt, tube welding with plate, embed and remove, fixed to the slab, lateral line of the court, with flat and pressure huacha, rear panel, tube welding with angle, anticorrosive, white enamel, structural tube fºgº, fulbito arch, board, side view, slab limit, net height for males, board stuffed, with tar and sand, concrete slab, sub base affirmed, type of, enamel, synthetic, white, color, tubes, painting, arches, axis, painted picture of arches, mini gym, yellow, stripe, color of, basket, volleyball, football, play area, sports slab painted picture, width of, white background, rubbed, logo painting, tarrajeo rubbed, cut to, paint detail – stripe, paint white background, sand, pit , model of lines for painting, level between cloth and cloth, cloths lternados, respecting the, note: the casting of the slab will be made by, – dilatation board covered with, specifications, board – goal, front view, specifications of, metal structure, welding:, corrugated iron:, profiles:, platinas: , detail of graderia paint, black, see plan, respective, letters, logo, background, painted grandstand, color of entities, multisport, floor slab, note: the detail of painting with its logo on both sides of the bleachers, this canchita has been built, thanks to your punctual payments to the material bank, given of concrete, plant, compacted soil, tube bending, sand, polished cement, heel pit, tube, vertical, horizontal, foundation projection, cc cut, section and, parallel, fixed bars, painted picture of minigimnas, line of jump, cut aa, detail of handrails, sardinel of concrete covered with polished cement and painted of white color, well of sand, frontal elevation, inclined earthenware for abd ominales, section x, table for long jump, bb cut, concrete pyramid, section z, brick wall, section w, track, pyramid, which will be defined on site by the supervisor and the contractor, the location of the gym is variable according to the area of the land, natural terrain, gymnasium plant, compacted earth and stone, tarrajeo polished, anticorrosive, cut, track for long jump, handrails, finish, painted gym tube, abdominal crib, starting line
Raw text data extracted from CAD file:
| Language | Spanish |
| Drawing Type | Detail |
| Category | Entertainment, Leisure & Sports |
| Additional Screenshots |
 |
| File Type | dwg |
| Materials | Concrete, Other |
| Measurement Units | Imperial |
| Footprint Area | |
| Building Features | |
| Tags | autocad, construction, DETAIL, development, DWG, equipment, gym, needed, platform, projet de centre de sports, slab, slab sports, sport, sports, sports center, sports center project, sports platform, sportzentrum projekt |

