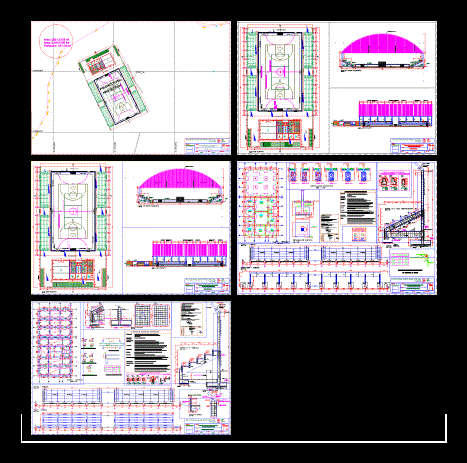
Sports Poli Huari DWG Section for AutoCAD
SPORTS POLI HUARI – PLANIMETRY – plants – sections – STRUCTURAL DEVELOPMENT
Drawing labels, details, and other text information extracted from the CAD file (Translated from Spanish):
architecture :, provincial municipality, project :, plan:, huari, specialty :, region, province, district, ancash, san marcos, neighborhood, creation of the sports center, of the province of huari, plant – cuts, indicated, scale :, date :, owner :, construction box, vertice, side, dist., angle, east, north, ab, first floor plant, multi-sport module, safety zone, multisport slab, arch and basket, portable, tribune, cleaning tank , ss.hh. women, ss.hh. men, women’s dressing rooms, men’s dressing rooms, cto. cleaning, administrative office, tank, deposit of sports equipment, plant self-supporting coverage, anchor in concrete beam, coverage section, galvanized prepainted, galvanized angle, isometric of placement of angles, neoprene washer, translucent fiber, connection of the arch in channel beam, laying of sheets in the arch, luminaire fixing system, fixed translucent cover, membrane ceiling specifications, material: galvanized steel prepainted white color, channel beam, self-supporting coverage, entrance, channel beam projection, metal railing, coverage projection, self-supporting coverage projection, base detail for grass in the field, field court with synthetic grass, court aa court with synthetic grass, court bb court with synthetic grass, synthetic grass, and painted, polished tribune surface , polished beam, general finished painting, vinyl painting on columns, beams, channel beam, joists, peri wall metral, coverage :, foundations :, exterior floor:, backsplashes :, painting :, plaster :, resistance of, concrete :, railings :, sports ground :, epoxy or traffic on edges of grandstands and edge of perimeter wall, cut color clear, channel, evacuation, pluvial, pipe fº gº, court xx, frontal elevation movable arch, plant movable arc, see, movable arc, metal mesh, zz cut movable arc, foundations, of grandstands :, timpano :, pre-painted white color , metal railing, projection, joist, slab projection, polished surface, and painted with, traffic paint, beam, laminated lid, concrete column, fixed to slab, futsal arch support, concrete die, rain grid , iron pipe, hinge, granite stone slab floor, cut granite stone slate floor, prepainted galvanized steel cover, white, translucent fiberglass cover, self-supporting roof, white color, floor detail, column, concrete, enclosure with tympano, can to the evacuation, detail of stone slab floor, iron plate, welding, iron anchor, electrowelded, concrete column, tub. embedded in, girder, expansion, fixing plate, curved panel, pipe attached to the arch, laminas sealed with the arch, luminaires, self-supporting metal cover, height, variable, luminaire, laina, arcotecho system, sealing between arches, stone slab granite, light color, affirmed material, seated with mix, access step, grandstand, rain grid, stone slab floor, cut granite, half field line, goal line, penalty area, line of line, point, corner shot , second, penal, first, circle, central, soccer field with synthetic grass, compacted subgrade, synthetic synthetic grass, base with polyurethane, special, threaded cap, on the central stem, with weight, the fiber is double polypropylene , with thermoactive latex, material, false floor, plant – location, structure-foundation, cistern-column, legend, trail, horseshoe path, drain mailbox, pirca, terrain mch, housing, poles, road, sports field, tsc, future path pedestrian, plant multipurpose court, perimeter path, plant – grandstand, beams – grandstand, shoe detail, structural elements for sports hall, beams and joists, joist, slab and joists, nnt, sardinel detail, galvanized, steel plate, bolts of expansion, beams, of the column, joints, splices, abutments, masonry unit ………………. brick type iv will not be allowed in all units of walls and partitions, depth of foundation variable according to soil study, free coverings, terrain …………………………….. …., general specifications, simple concrete, reinforced concrete: brick type iv, masonry, steel tensioner detail, roofing, self-supporting, pre-painted blue color, blue color, joist, foundation, column, sap pipe, detail of sardinel perimeter, court bb sports center, sports slab, court aa sports center, locker rooms, tank tank lid, sedimentation pit, grid, filling split stone, sink box, sanitary lid, cat ladder, cistern detail, flooring, compacted earth, concrete cyclopean :, concrete – columns, concrete – beams, mortar :, foundation :, resistance, overburden :, steel, overload :, technical specifications, maximum, steel coating, medium, stone
Raw text data extracted from CAD file:
| Language | Spanish |
| Drawing Type | Section |
| Category | Entertainment, Leisure & Sports |
| Additional Screenshots | |
| File Type | dwg |
| Materials | Concrete, Glass, Masonry, Steel, Other |
| Measurement Units | Metric |
| Footprint Area | |
| Building Features | |
| Tags | autocad, development, DWG, planimetry, plants, poli, projet de centre de sports, section, sections, sports, sports center, sports center project, sportzentrum projekt, structural |

