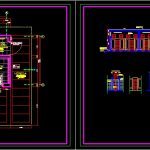
Sshh For School DWG Block for AutoCAD
SS.HH school, men, women and disabled.
Drawing labels, details, and other text information extracted from the CAD file (Translated from Spanish):
Ss.hh, women, Floor plan, Wooden door, gray, Ss.hh, mens, Floor plan, gray, Npt., Ss.hh, Accessed, Floor plan, gray, Npt., Drinker, meeting, Outdoor path, meeting, projection, Ridge, meeting, sidewalk, cement floor, Npt., Polished polish, sidewalk, cement floor, Npt., Polished polish, sidewalk, cement floor, Npt., Polished polish, F., Anchored end, Of expansion, Painted black, plant, Esc:, Artificial lighting, S.hs.h.h. general, Natural ventilation, Toilet seat, teachers., Toilet for bathrooms in general, Wooden door, Ss.hh, Accessed, Floor plan, gray, Npt., F., Anchored end, Of expansion, Painted black, Painted wall painted, Against cement, Polished polish, Gray cm., Against cement, Polished polish, Gray cm., Niv, Brick cover, baker, Tall tank, Of plastic pvc, Bruna, Brick cover, baker, Painted wall painted, Tall tank, Of plastic pvc, Bruna, Against cement, Polished polish, Gray cm., Niv, White mayolica, Against cement, Polished lead polish, Gray cm. AC, Bruna, Painted wall painted, Tall tank, Of plastic pvc, White mayolica, Los cerpac, Similary, Cup
Raw text data extracted from CAD file:
| Language | Spanish |
| Drawing Type | Block |
| Category | Bathroom, Plumbing & Pipe Fittings |
| Additional Screenshots |
 |
| File Type | dwg |
| Materials | Plastic, Wood |
| Measurement Units | |
| Footprint Area | |
| Building Features | |
| Tags | autocad, bad, bathroom, bathrooms, block, casa de banho, chuveiro, disabled, DWG, lavabo, lavatório, men, salle de bains, school, sshh, toilet, waschbecken, washbasin, WC, women |

