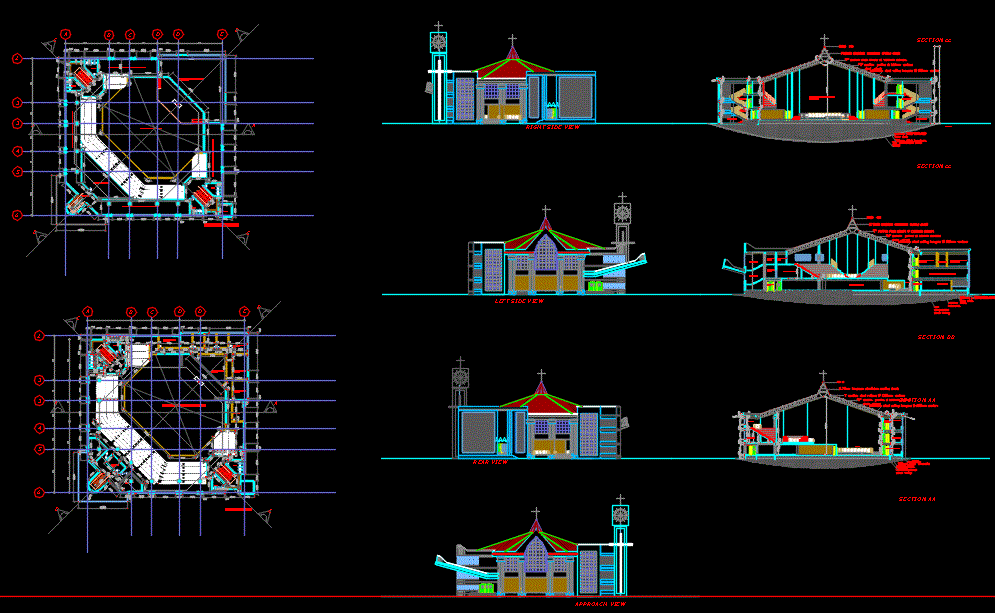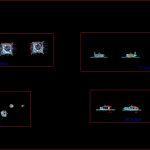
St Augustine Catholic Church DWG Plan for AutoCAD
A complete 2000 capacity catholic church; fully design with 3 Plans; Roof Plan; 3 Sectionns; 4 Elevations and well details.
Drawing labels, details, and other text information extracted from the CAD file:
pininfarina, tru style, bi-fold, drawn by:, checked by:, date:, scale:, no., date, comments, kirkland, washington, lake washington technical college, viewnumber, viewtitle, viewportscale, window width, casement, andersen, french doors, two panel, tilt-wash, one panel, sheet no., drawing title details., approval column, proposed residentisal development at, ewu oloye village epe local governmeint area epe, lagos state., mr.kasim, proposed residential development along fonnis likosi ogijo, in shagam local govt. area ogun state., entrance hall, projector’s room, audio-visual studio, down, l e c t u r e r o o m, altar, o f f i c e s, gallery floor plan, toilet, stair-hall, cloak-room, sacristy, chapel, lobby, hand rail, glass perspex to throw in light, longspan aluminium roofing sheets, section aa, corridor, gallery, section y-y, well compacted earth filling., foundation wall., steel struts, ridge cap, c o r r i d o r, central store, c h a p e l, c o n f e r e n c e r o o m, l o b b y, entrance lobby, projector’s room, main auditorium, section bb, section z-z, m a i n – a u d i t o r i u m, s t o r e, approach view, right side view, left side view, rear view, section cc, ground floor plan, spiritual shop, book shop, shop, m a i n a u d i t o r i u m, bell tower, colarpsable dry wall, aluminium grails, v o i d, mezzanine floor, c e n t r a l s t o r e, c e n t r a l l o b b y, c o n f e r e n c e r o o m, detailing, setions, elevations, plans
Raw text data extracted from CAD file:
| Language | English |
| Drawing Type | Plan |
| Category | Religious Buildings & Temples |
| Additional Screenshots |
 |
| File Type | dwg |
| Materials | Concrete, Glass, Steel, Other |
| Measurement Units | Metric |
| Footprint Area | |
| Building Features | |
| Tags | autocad, capacity, cathedral, catholic, Chapel, church, complete, Design, DWG, église, fully, igreja, kathedrale, kirche, la cathédrale, mosque, plan, plans, roof, st, temple |
