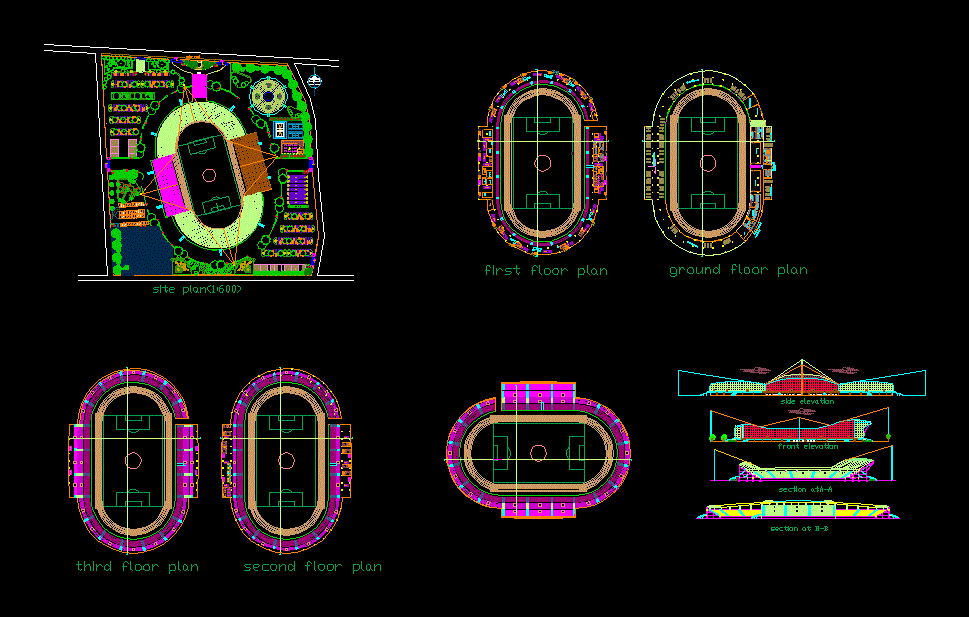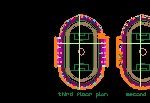ADVERTISEMENT

ADVERTISEMENT
Stadium Design DWG Section for AutoCAD
Design Stadium with the site plan; all levels; elevations and sections
Drawing labels, details, and other text information extracted from the CAD file:
store room, purano thimi major road, road commented to arniko highway from purano thimi road, fourth floor plan, third floor plan, vip boxes, second floor plan, boxing hall, hushu hall, judo hall, karate hall, office, dance hall, taekwando hall, refreshment area, security check, admin, first floor plan, store, shops, press conference room, parking for players, refree’s room, warm up area, dressing and shower, police station, massage room, doping control room, mixed up zone, medical section, press, player’s entry, media and press entry, ground floor plan, vip parking area, section ata-a, section at b-b, side elevation, front elevation, major road
Raw text data extracted from CAD file:
| Language | English |
| Drawing Type | Section |
| Category | Entertainment, Leisure & Sports |
| Additional Screenshots |
 |
| File Type | dwg |
| Materials | Other |
| Measurement Units | Metric |
| Footprint Area | |
| Building Features | Garden / Park, Parking |
| Tags | autocad, court, Design, DWG, elevations, feld, field, levels, plan, projekt, projet de stade, projeto do estádio, section, sections, site, stadion, Stadium, stadium project |
ADVERTISEMENT

