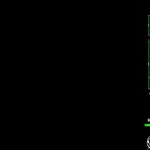
Stair And Platform DWG Detail for AutoCAD
Stairs and Platform API Tank Construction Details and Welding BOM
Drawing labels, details, and other text information extracted from the CAD file (Translated from Galician):
Calderon equipment for the process industry, dint., minimum height:, library, plant, scale, lie down, elevation, minimum height:, dint., see detail, see detail, see detail, scale:, see detail, see detail, I cancel, see detail, ear lift, see detail, see detail, anchor paw, see detail, see detail, long stitching, virola, long stitching, virola, plane stairs, see detail in, plane stairs, see detail in, see detail, see detail, plant, scale, lie down, Cut, scale, Cut, scale, Cut, scale, platform detail, scale, elevation, scale, dint., Detail, platform, observe, pos, description, material, can not, management, carbon steel, angled profile, casiba type mesh, ladder, angled profile, flat iron, flat iron, Round iron, flat iron, carbon steel, platform, ladder, angled profile, flat iron, platform, carbon steel, angled profile, description, rev., date, approved, checked, engineering management, place:, work:, document:, date:, title:, work, sheet:, review, scale:, tk drainage api closed, projects, for approval, elaborated, complementary plans, general technical specifications, platform ladder, library
Raw text data extracted from CAD file:
| Language | N/A |
| Drawing Type | Detail |
| Category | Stairways |
| Additional Screenshots |
 |
| File Type | dwg |
| Materials | Steel |
| Measurement Units | |
| Footprint Area | |
| Building Features | Car Parking Lot |
| Tags | api, autocad, bom, construction, degrau, DETAIL, details, DWG, échelle, escada, escalier, étape, ladder, leiter, platform, stair, staircase, stairs, stairway, step, stufen, tank, treppe, treppen, welding |
