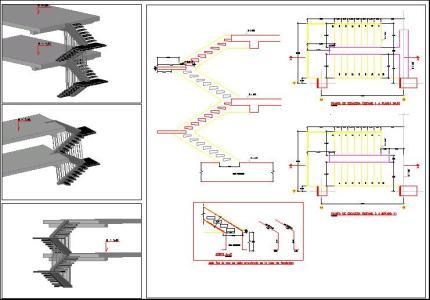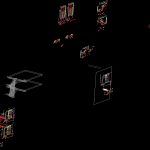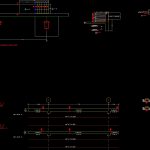
Staircase 3D DWG Model for AutoCAD
Ladder 3d
Drawing labels, details, and other text information extracted from the CAD file (Translated from Spanish):
observ., color code, color, nib, thickness, Red, yellow, green, light blue, blue, magenta, White, owner:, draft:, date:, Location:, Plotting scale:, approved:, calculated:, reviewed:, Revisions, date, do not., description, project engineering, ramirez sandoval, archive:, not plan:, drawn:, content:, specialty:, residences amazonia, Ing. Jorge Sandoval, civ., Ing. Jorge Sandoval, civ., Ing. roberto ramirez, civ., Jorge Diaz, plant stairs cuts, basement ground floor, structure, September, Indicated, issued for comment only, Strength of materials, fc, foundation stone, var., Rep., plant staircase plant, staircase floor plan, cut, cut, stainless steel, its T., cut, its T., cut, step detail, step detail, its T., its T., Rep., cut, cut, step detail, Rep., foundation stone, Rep., cut, step detail, foundation stone, cut, foundation stone, cut, staircase floor plan, plant staircase plant, this was what was left embedded in the slab of foundation, foundation stone, observ., color code, color, nib, thickness, Red, yellow, green, light blue, blue, magenta, White, owner:, draft:, date:, Location:, Plotting scale:, approved:, calculated:, reviewed:, Revisions, date, do not., description, project engineering, ramirez sandoval, archive:, not plan:, drawn:, content:, specialty:, plant stake out of column, Esc:, wall type, geometric axis of the column, packed fill to the modified proctor, packed fill to the modified proctor, dormitory detail, Esc:, cut, Esc:, foundation slab detail, Esc:, Ladder start, trucks-type electrowelded mesh similar, Esc., lig., column detail, Esc:, truckson type welded mesh similar, detail, esc .:, its T., truckson type welded mesh similar, detail of foundation corrida, esc .:, its T., column, screen, residence amazonia, Ing. Jorge Sandoval, civ., Ing. Jorge Sandoval, civ., Ing. roberto ramirez, civ., Jorge Diaz, foundation slab details, structure, San Cristobal, September, Indicated, issued for comment only, Strength of materials, fc, General notes:, see details of wall in the number plane, observ., color code, color, nib, thickness, Red, yellow, green, light blue, blue, magenta, White, owner:, draft:, date:, Location:, Plotting scale:, approved:, calculated:, reviewed:, Revisions, date, do not., description, project engineering, ramirez sandoval, archive:, not plan:, drawn:, content:, specialty:, Esc., wall type detail, var., Esc., wall type detail, Esc., wall type detail, Esc., wall type detail, detail, Rep., cut, scale, Rep., scale, cut, its T., detail, scale, Rep., Rep., Rep., Rep., elevator pit plant, scale, var., var., Esc., wall type detail, Esc., wall type detail, Esc., wall type detail, Esc., wall type detail, its T., truckson type welded mesh similar, detail of foundation race court, esc .:, its T., residences amazonia, Ing. Jorge Sandoval, civ., Ing. Jorge Sandoval, civ., Ing. roberto ramirez, civ., Jorge Diaz, detail, Elevator, structure, September, Indicated, issued for comment only
Raw text data extracted from CAD file:
| Language | Spanish |
| Drawing Type | Model |
| Category | Stairways |
| Additional Screenshots |
           |
| File Type | dwg |
| Materials | Steel |
| Measurement Units | |
| Footprint Area | |
| Building Features | A/C, Elevator, Car Parking Lot |
| Tags | autocad, degrau, DWG, échelle, escada, escalier, étape, ladder, leiter, model, slabs, staircase, staircase 3d, stairs, stairway, step, stufen, treppe, treppen |

