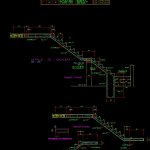ADVERTISEMENT

ADVERTISEMENT
Stair Detail DWG Section for AutoCAD
Construction detail ladder stairs two sections .
Drawing labels, details, and other text information extracted from the CAD file (Translated from Spanish):
Splices, Overcoming, Foundation, rest, rest, rest, rest, Beam beam, Splicing overlaps, Colum, Beams, Slabs, They will not be allowed, Stirrups, Rmax, Same section, Armor in one, Of the, No more splicing, Central third, Will be located in the, The splices, The column support, Beam each side of, Slab light, A length of, Superior in, Reinforcement joints, Columns, Slabs beams, concrete, Wall, Stairway detail, Esc, beam, filler, beam, first stretch, Third tranche, beam, beam, Second tranche, beam, beam, column, Joist delivery, Standard hook detail
Raw text data extracted from CAD file:
| Language | Spanish |
| Drawing Type | Section |
| Category | Stairways |
| Additional Screenshots |
 |
| File Type | dwg |
| Materials | Concrete |
| Measurement Units | |
| Footprint Area | |
| Building Features | Car Parking Lot |
| Tags | autocad, construction, construction ladder, degrau, DETAIL, details, DWG, échelle, escada, escalier, étape, ladder, leiter, section, sections, stair, staircase, stairs, stairway, step, stufen, treppe, treppen |
ADVERTISEMENT
