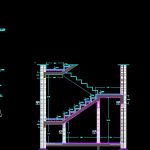
Stair Two Tracts DWG Section for AutoCAD
Stair two tracts – Plant – Sections – Details
Drawing labels, details, and other text information extracted from the CAD file (Translated from Spanish):
first floor second floor plan, adviser:, scale:, students:, rodriguez umpierrez, date:, lam:, theme:, content:, ground floor, masonry, snow workshop, households, set of, ceramic, ceramics, tile type layota, stoneware tile, interior plaster thin plaster, overcoat white ceramic, plinth, wall, parquet stuck, ceramics, thin plaster paint lime, field brick, deployed metal ceiling, floor, wall, plinth, ceiling, termination reference, Of supply, of water., duct for pipes, of electricity., duct for pipes, are steps, room, Mortar of, Underfloor, seat, ceramic stoneware, smoothed mortar, duct for pipes, Of supply, of water, duct for pipes, of electricity, meters, Pto. start-up, the floor tile, ticholo, tiles of, ceramic stoneware, floor of stoneware
Raw text data extracted from CAD file:
| Language | Spanish |
| Drawing Type | Section |
| Category | Stairways |
| Additional Screenshots |
 |
| File Type | dwg |
| Materials | Masonry |
| Measurement Units | |
| Footprint Area | |
| Building Features | |
| Tags | autocad, degrau, details, DWG, échelle, escada, escalier, étape, ladder, leiter, plant, section, sections, stair, staircase, stairway, step, stufen, tracts, treppe, treppen |
