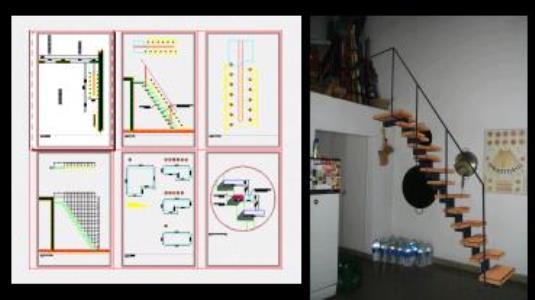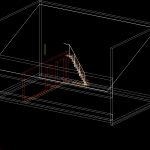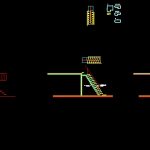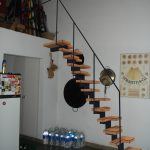ADVERTISEMENT

ADVERTISEMENT
Stairs 3D DWG Plan for AutoCAD
Media ladder rungs. Plans and elevations. Details manufacture. 2d and 3d. Image
Drawing labels, details, and other text information extracted from the CAD file (Translated from Spanish):
Street the silver, Fernando brid, January, property:, scale:, Preliminary project, single family Home, Cipolletti, low level, Architecture plans, Location:, structural, Polished lacquered solid cedar step, detail, Finished floor, Existing heater, structural, Polished lacquered solid cedar step, Wood: cedar color: natural lacquered, Stepping fixation, general
Raw text data extracted from CAD file:
| Language | Spanish |
| Drawing Type | Plan |
| Category | Stairways |
| Additional Screenshots |
   |
| File Type | dwg |
| Materials | Wood |
| Measurement Units | |
| Footprint Area | |
| Building Features | |
| Tags | 3d, autocad, degrau, DETAIL, details, DWG, échelle, elevations, escada, escalier, étape, image, ladder, leiter, manufacture, media, plan, plans, raised, staircase, stairs, stairway, step, stufen, treppe, treppen |
ADVERTISEMENT
