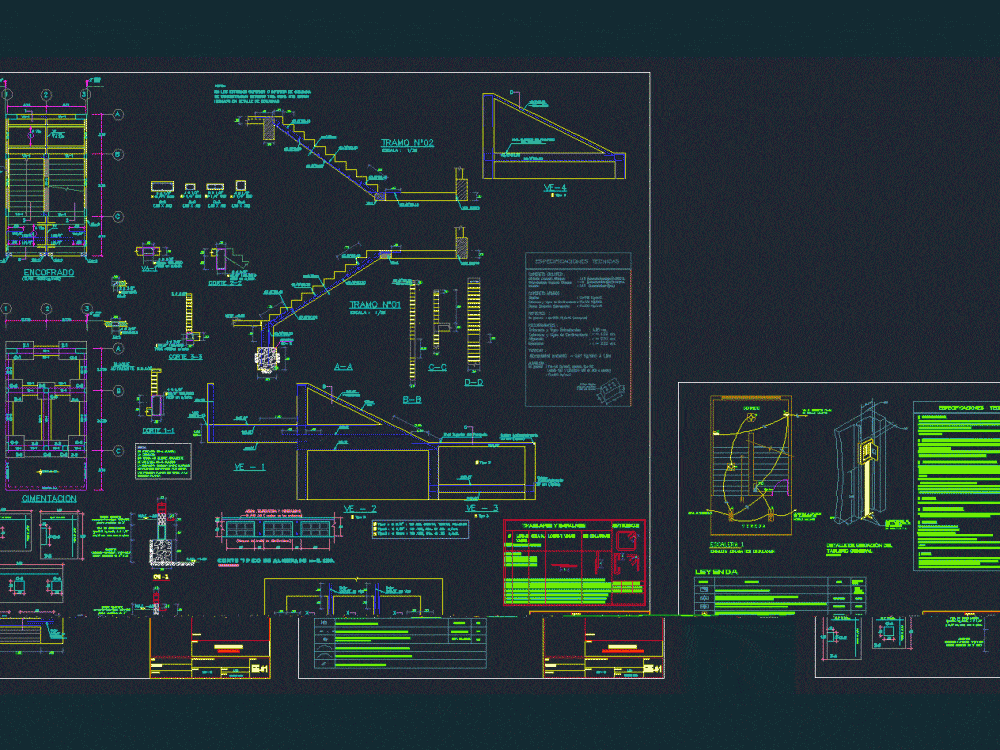
Stairs DWG Section for AutoCAD
Plano school ladder; cimentacion structure and architecture sections and elevations and electrical installations
Drawing labels, details, and other text information extracted from the CAD file (Translated from Spanish):
Esc, Detail of water points drainage, Water point, Pvc, Water point, your B. of water, Npt, your B. of water, Goes dewatering network, Pvc, your B. drain, Wall slate, With tizero, Bruna, classroom, cement floor, polished, Npt., classroom, cement floor, polished, Npt., Bruna, Wall slate, With tizero, Wall slate, With tizero, Bruna, Wall slate, With tizero, cement floor, polished, Npt., Of computing, center, cement floor, polished, Npt., reading, room, Polished cement floor polished, circulation, Npt., S.hs.h.h. Males, Ceramic floor of cm, Npt., S.hs.h.h. women, Ceramic floor of cm, Npt., S.hs.h.h. Prof., Ceramic floor of cm, Npt., S.hs.h.h. Prof., Ceramic floor of cm, Npt., Of computing, center, reading, room, Comes from tg, classroom, classroom, S.hs.h.h. Prof., S.hs.h.h. Prof., Deposit, teachers, room, Deposit, Floor second floor, teachers, room, Deposit, classroom, classroom, S.hs.h.h. Males, S.hs.h.h. women, S.hs.h.h. Prof., C.t., Ends in hat, Pvc chinese, Up pipe, Ends in hat, Pvc chinese, Up pipe, C.f., S.hs.h.h. Males, S.hs.h.h. women, S.hs.h.h. Prof., Comes from the network, Of distribution of, Stopcock, scale, section, Nptp, See court, scale, section, Upper parapet level, Of rest, In beam, Upper parapet level, see, kind, Rto., Min., kind, Fold horizontally, kind, leave, In beam, leave, leave, column, meeting, free, meeting, note:, adjacent, block, Vig., Formwork, Vig., meeting, free, Foundation, N.p.t., Colum splicing overlaps. Slabs beams in columns beams will not be allowed splices reinforcement splices will be located in the rmin in central third. A length of not spliced light beam slab more than the each side of the column armature in a same section support., Stirrups, Sardinel, Stuffed with, Tecnopor, Some similar, typical, At the lower ends of the column, Stirrups will be concentrated rto according, Indicated in column detail, cut, cut, cut, note:, Will be used when, adjacent, block, Foundation, horizontally, typical, stairs, Will be used when, The ladder between blocks, Adjacent sepa- rates, Does not have an adjacent block, They fold, If you have alveoli these do not exceed the volume, Columns confinement beams, Lightened, stairs, ground, Shoes, masonry, in general, reinforcement, in general, Reinforced concrete, Structural beams columns, Coatings, Cm., Mortar type, Brick rex type, Cm., Technical specifications, Concrete cycle, Concrete foundation cycling, Concrete, Soles, Columns confinement beams, Other structural elements, Deposit, Connect module lighting circuit attached, Another alternative, Goes to the attached module circuit, stairs, Isolated staircase with circulation, Sub-feeder pvc distribution boards, Npt, General board location detail, scale:, General metal type recessed panel, description, symbol, box, Alt. Snpt., Type artifact for two high power factor fluorescent lamps similar josfel be, Recessed fixture in ceiling with plastic diffuser frame with two lamps high factor p. Similar josfel her, Ceiling mounted fixture with high factor circular fluorescent lamp diffuser. Similar made by josfel tpc prisma, Wall mounted recess box, Output triple trip switch respectively, Outlet monof. Double with earth ground similar modus series, Tube recessed ceiling mm pvc with tw, Tube embedded in mm pvc with tw, Indicates number of drivers in circuit, bottom edge, ceiling, oct., Rect., legend, scale:, Location:, flat:, Head unit:, reviewed:, date:, sheet:, draft:, drawing:, Responsible consultant, scale:, Location:, flat:, Head unit:, reviewed:, date:, sheet:, draft:, drawing:, Responsible consultant, electrical installations, stairs, Structures, stairs, The standard manufacturing boxes will be made of galvanized iron plate of the type, The execution of works of this should be in whatever order the code, The joints of the pipes with the pipes will be made using the appropriate ones, The boxes of passage must carry blind cover of iron plate of galvanized iron of heavy type., The boxes for switch-off sockets shall be, The glue recommended by the manufacturer of the, More than four curves will be accepted for each length of pipe., De sera de, Minimum diameter for the pipes of:, The pipes will be, The maximum length of a pipe length shall be m., National of the national building regulations., Squares will carry a, Boxes, pipeline., pipelines, Codes of regulations, Door must carry sheet with a key. On the inside of the door should be a cardboard, The fluorescent lighting equipment will be a factor of, General switches shall be capable of
Raw text data extracted from CAD file:
| Language | Spanish |
| Drawing Type | Section |
| Category | Stairways |
| Additional Screenshots |
 |
| File Type | dwg |
| Materials | Concrete, Masonry, Plastic, Other |
| Measurement Units | |
| Footprint Area | |
| Building Features | Car Parking Lot |
| Tags | architecture, autocad, cimentacion, concrete staircase, degrau, DWG, échelle, electrical, elevations, escada, escalier, étape, installations, ladder, leiter, plano, school, section, sections, staircase, stairs, stairway, step, structure, stufen, treppe, treppen |
