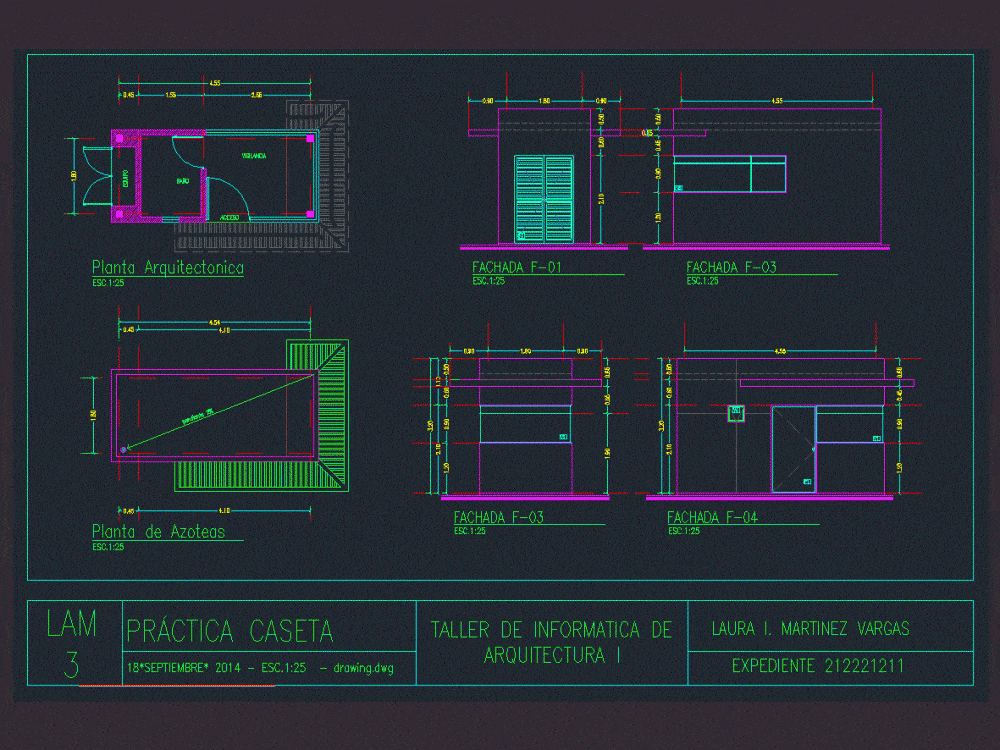ADVERTISEMENT

ADVERTISEMENT
Stand DWG Elevation for AutoCAD
It includes architectural floor of a house d surveillance along with their four elevations.
Drawing labels, details, and other text information extracted from the CAD file (Translated from Spanish):
room, The m, practice booth, drawing.dwg, architecture informatics workshop, laura i. martinez vargas, case file, architectural plant, rooftop plant, bath, surveillance, equipment, access, pending, facade, facade, facade, facade
Raw text data extracted from CAD file:
| Language | Spanish |
| Drawing Type | Elevation |
| Category | Misc Plans & Projects |
| Additional Screenshots |
 |
| File Type | dwg |
| Materials | |
| Measurement Units | |
| Footprint Area | |
| Building Features | |
| Tags | architectural, assorted, autocad, booth, DWG, elevation, elevations, floor, house, includes, stand, surveillance |
ADVERTISEMENT
