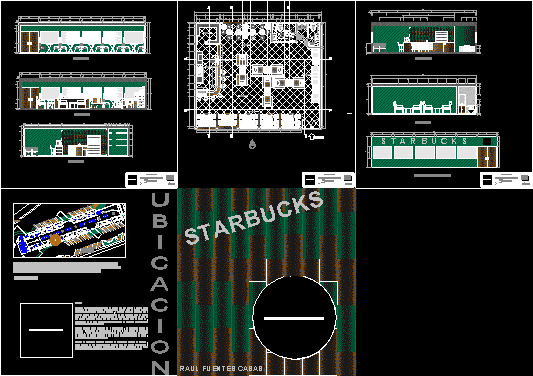ADVERTISEMENT

ADVERTISEMENT
Starbucks DWG Block for AutoCAD
STARBUCKS COFFEE SHOP WITH FURNITURE DESIGN
Drawing labels, details, and other text information extracted from the CAD file (Translated from Spanish):
court a-a, court d-d, cashier, deposit, house of change, hall, ticket office, control, store parcels, s.s.h.h. men, s.s.h.h. women, office of tourist information, elevator, reports, ofic. car – rent, taxi service office, tourist information office, vip area, pharmacy, warehouse, topical, hydrant, dep. cleaning, dep. trash, machine room, bank, sshh, office, police station, cashier area, bb court, court cc, court ee, elevation of facade, raul fountains houses, entrance, elev., sheet, cuts and elevations, plane :, plane of :, date :, scale :, sources houses, raul, student :, arq. Ana Maria Ortiz de Zevallos, Architect: University, Starbucks, General Plant
Raw text data extracted from CAD file:
| Language | Spanish |
| Drawing Type | Block |
| Category | Hotel, Restaurants & Recreation |
| Additional Screenshots |
 |
| File Type | dwg |
| Materials | Other |
| Measurement Units | Metric |
| Footprint Area | |
| Building Features | Pool, Elevator |
| Tags | accommodation, autocad, block, cafeteria, casino, coffee, Design, DWG, furniture, hostel, Hotel, Restaurant, restaurante, Shop, spa |
ADVERTISEMENT

