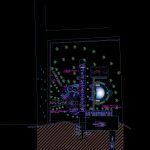
Station Of Rescue – School DWG Section for AutoCAD
Station of Rescue – School – Plants – Sections – Elevations
Drawing labels, details, and other text information extracted from the CAD file (Translated from Spanish):
Main income, lobby, reception, wait, Secretary, management Office, treasury, meeting room, consulting room, nutrition office, emergency, operations room, dressing room, decompression room, hyperbaric chamber, rehabilitation, dressing room, counseling, instructor’s room, step area, gym area, area of harness machines, dressing rooms, fitness center, administration, Deposit, audience, ss.hh ladies, ss.hh males, foyer, stage, service area, dining terrace, pantry, kitchen, dinning room, lifesaver, living room, lifesaver, use, divers, living room, use, living room, divers, use, lifesaver, living room, lifesaver, use, library, dive office, office of video teaching material, advisory materials, Teachers’ room, be of teachers, book area, training room, projection room, audiovisual, use, game room, terrace, Pub, sum, aisle, terrace, lookout, bedroom, surveillance, sleep, males, ladies, sleep, males, sleep, males, sleep, ladies, living room tv, terrace, living room tv, terrace, sleep, males, sleep, males, sleep, males, ladies, sleep, ladies, lookout, terrace, lookout, terrace, lookout, bedroom, surveillance, aisle, maneuvering platform maintenance, training, sports field, free plant second development of educational area, educative area, development of area of administration of radio station service area, development of maintenance area second bedroom development, trampoline, lookout, terrace, male dressing room, ladies dressing room, dressing table, male dressing room, ladies dressing room, dressing table, parking lot, railyard, laboratory, general general planimetry, school rescue station
Raw text data extracted from CAD file:
| Language | Spanish |
| Drawing Type | Section |
| Category | Misc Plans & Projects |
| Additional Screenshots |
 |
| File Type | dwg |
| Materials | |
| Measurement Units | |
| Footprint Area | |
| Building Features | Deck / Patio, Parking, Garden / Park |
| Tags | assorted, autocad, DWG, elevations, plants, school, section, sections, Station |
