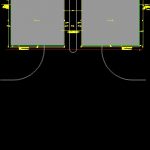ADVERTISEMENT

ADVERTISEMENT
Steel Construction DWG Plan for AutoCAD
STEEL PLATE ROOF WITH STEEL SUPPORT. STRUCTURAL PLAN. STRUCTURE AND ROOF PLANS.
Drawing labels, details, and other text information extracted from the CAD file (Translated from Galician):
e.r., l.e., galvanized sheet metal bending folded hands antioxidant heavy duty emapi paint white acrylic latex, galvanized sheet tile folded hands antioxidant emapi heavy duty white acrylic latex paint, trapezoidal sheet galvanized hands of antioxidant emapi heavy duty gray acrylic latex paint, galvanized sheet funnel hands antioxidant emapi heavy duty paint gray acrylic latex, ipn straps long, p.circular tube of, p.circular tube of, p.circular tube of, p.circular tube of, p.circular tube of, p.circular tube of, p.circular tube of, p.circular tube of
Raw text data extracted from CAD file:
| Language | N/A |
| Drawing Type | Plan |
| Category | Construction Details & Systems |
| Additional Screenshots |
 |
| File Type | dwg |
| Materials | Steel |
| Measurement Units | |
| Footprint Area | |
| Building Features | |
| Tags | autocad, construction, DWG, plan, plans, plate, roof, stahlrahmen, stahlträger, steel, steel beam, steel frame, structural, structure, structure en acier, support |
ADVERTISEMENT
