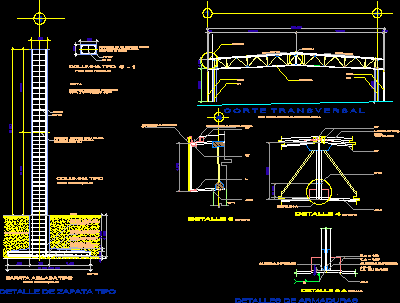ADVERTISEMENT

ADVERTISEMENT
Steel Reinforcing Bars DWG Detail for AutoCAD
Details of footing and reinforcing bars of laminates translucid roof – Details in plant and elevation
Drawing labels, details, and other text information extracted from the CAD file (Translated from Spanish):
caliber, Faldon de lamina pintro, Type column, Stirrups Up to, Half column, Tepetate stuffing, Upper grill, With the, the spine, firm, Esc., Poor concrete, Lower grill, Template, Armor details, Detail of shoe type, scale, detail, Lower string, for, scale, detail, Lamina pintro, roofing, Channel of galvanized sheet, scale, detail, pending, Wall, detail, pending, armor, detail, Wall, Note: see elements of flat reinforcement, Stirrups Up to, Half column, Type column, Coating on columns in shoes, Insulated shoe type
Raw text data extracted from CAD file:
| Language | Spanish |
| Drawing Type | Detail |
| Category | Construction Details & Systems |
| Additional Screenshots |
 |
| File Type | dwg |
| Materials | Concrete, Steel |
| Measurement Units | |
| Footprint Area | |
| Building Features | |
| Tags | autocad, bars, construction details section, cut construction details, DETAIL, details, DWG, elevation, footing, plant, reinforcing, roof, steel |
ADVERTISEMENT
