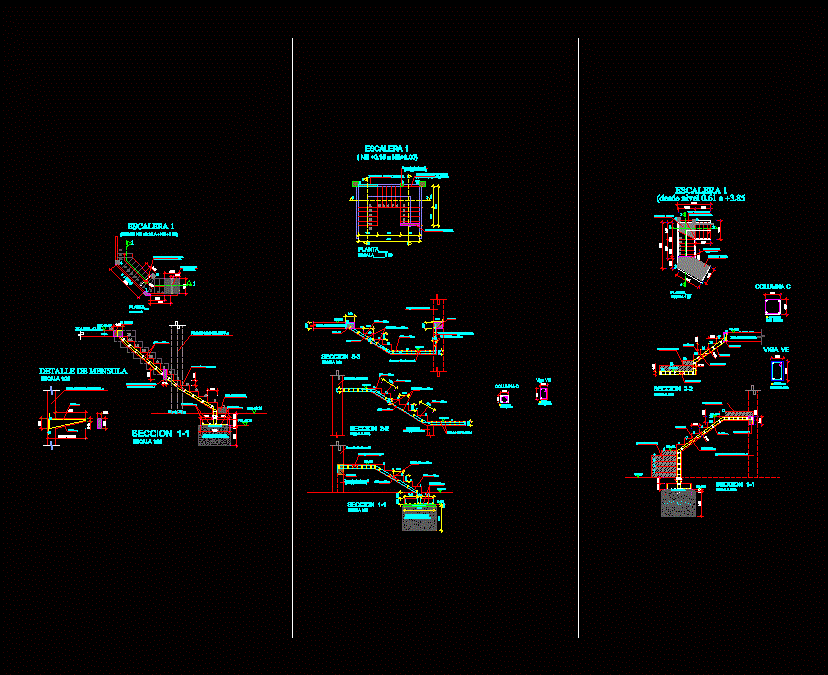
Steel Staircase Detail DWG Detail for AutoCAD
Construction detail ladder metal ladder steel
Drawing labels, details, and other text information extracted from the CAD file (Translated from Spanish):
Mm cm, Detail of mensula, scale, Column projection, stairs, stairs, Start up, Mensula projection, Stair support, scale, low level, Guides, Replant, compacted fill, Modified proctor, section, scale, Guides, masonry, slab, top floor, Column projection, Mensula projection, Stair support, stairs, Projection of, Ladder support beam, Wall to hang ladder, Ladder start, mezzanine slab, Guides, Steel coming from ramp, Guides, Column projection, section, scale, Column projection, Steel coming from ramp, column, For stair support, Guides, section, scale, Replant, compacted fill, section, scale, Modified proctor, See beam, Column projection, Support of, Steel coming from ramp, Guides, Guides, Support of, Column projection, column, See beam, Wall to hang ladder, stairs, level, Ladder support, Beam goes to, stairs, Start up, False step, top floor, Replant, compacted fill, Modified proctor, See beam, Guides, See beam, section, scale, Column projection, Steel panel slab, Guides, False steps, False step, False steps, section, scale, beam, column, scale
Raw text data extracted from CAD file:
| Language | Spanish |
| Drawing Type | Detail |
| Category | Stairways |
| Additional Screenshots |
 |
| File Type | dwg |
| Materials | Masonry, Steel |
| Measurement Units | |
| Footprint Area | |
| Building Features | |
| Tags | autocad, construction, degrau, DETAIL, DWG, échelle, escada, escalier, étape, ladder, leiter, metal, staircase, stairway, steel, step, stufen, treppe, treppen |

