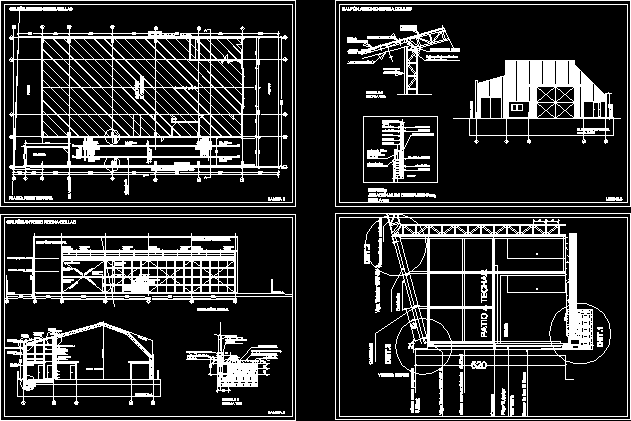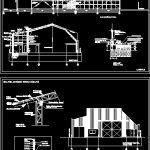ADVERTISEMENT

ADVERTISEMENT
Steel Structure Warehouse DWG Detail for AutoCAD
Warehouse metal structure; shows the lateral expansion and construction detail structure
Drawing labels, details, and other text information extracted from the CAD file (Translated from Spanish):
alusa thermal insulation, profile sealing plate, existing shed, central shaft shed, shed, patio, access, roofed patio, north neighbor, south neighbor, roofing shaft, vehicular footprint reinforcement, stabilized, reinforced radier, claw, cover, cladding existing, tubular pillar, shed, roofed patio, waterfront, neighbor pareo wall, right foot, lower base metalcon, interior, felt alum, mineral wool, zincalum return according to neighbor channel, cut aa, existing pillar structure, main shed roof, elevation lateral, galpón antonio rocha collao, main shed, plant architecture, chain, structure metalcon a pillar steel, projection
Raw text data extracted from CAD file:
| Language | Spanish |
| Drawing Type | Detail |
| Category | Utilitarian Buildings |
| Additional Screenshots |
 |
| File Type | dwg |
| Materials | Steel, Other |
| Measurement Units | Imperial |
| Footprint Area | |
| Building Features | Deck / Patio |
| Tags | adega, armazenamento, autocad, barn, cave, celeiro, cellar, construction, DETAIL, DWG, expansion, grange, keller, lateral, le stockage, metal, scheune, shows, speicher, steel, storage, structure, warehouse |
ADVERTISEMENT
