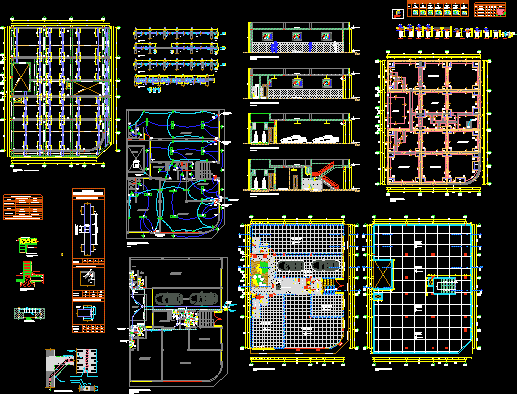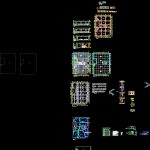
Store House – Project DWG Full Project for AutoCAD
Store House – Project – Plants – Sections – Plumbing – Elctricity
Drawing labels, details, and other text information extracted from the CAD file (Translated from Spanish):
key, sill, width, height, district:, depart:, province:, junin, pichanaki, chanchamayo, design, scale, drawing:, sheet, plan:, project:, levant:, location:, owner:, date, arch -com, sr. victor fulgencio huaman anccasi, architecture – plant, trade, revision :, architecture – cuts, housing – trade, structure – details, structure – lightened, structure – foundations, see table of columns, flooring, section, column table, armed, type , shoe frame, graphic, see in column table, additional, splice in different parts trying to make, splices out of the, confining area, beam, column, bend in, inside, confined core, bending, splicing of columns, bending of abutments, length, in extremes, development, of beams, length of, details and, of splicing, technical specifications, concrete cyclopean, concrete, footings and beams of foundation, columns and beams, mixture of foundation, mixture of sobrecimiento, coatings, overlaps, steel, technical specifications, typical detail of zocalo, npt, cement setting, brick finish, meeting sky and wall, typical lintel, kwh, legend, lighting, electrical outlet, line to well to ground, general board, concrete cover, ab type connection clamp, cooperweld rod, sifted earth – thor gel, the boxes will be of the heavy type of faith. galvanized, reservation, electrocentro, rush, store, second floor, typical detail of valve installation, with hinges, wood, valve, frame and lid, threaded union, pvc adapter, garage, electrical installations, first floor, garden, floor finished, tamped by hand, false floor, sardinel, shoe detail, column detail, with corrido foundation, corrugated steel mesh, both directions, d – d ‘, first section, second section, fourth section, third section, roof, detail of lightened typical, the construction will be carried out according to the national regulations of constructions and to the, specifications in the norms of earthquake resistant design for buildings of masonry., var., diagram of electric stile, first floor, bm, well to earth, tw type conductivity, the minimum size of the conductor, the outlets will be double of the type to embed, macromagic series manufactured by ticino, to embed with door and veneer finished with paint, capacity d breakage, ivory color, of the macromagic series manufactured by ticino, technical specifications, connection of, electrocentro, toothed wall, brick wall, false ceiling, detail of pipe in beam, the pipe and accessories for drain and ventilation will be, pvc plastic of medium pressure of diameter as indicated., the pipe of ventilation will carry in its terminal part a, finished., the pipe and accessories for cold water will be plastic pvc, the valves will be type bronze gate and should be installed between two universal joints., level of roof or sill, hat, hat, ss.hh., foundation, staircase, bedroom, ceiling projection, rolling door, beam etalle, foundation, staircase, ventilation – eluminacion, structure, second lightened slab, foundations, architecture, a – a ‘, c – c’, b – b ‘, enters rush, tg, l, z, area of the well, goes well land, to the collector, public , output of t, ub., ventilation, val, tub. ø, pvc ø, arrives tub., from the network, publishes, sanitary installations, cement floor, cut b – b ‘, npt, cut a – a’, cut c – c ‘, cut d – d’, frontal elevation , a, x, c, y, d, z, k, w
Raw text data extracted from CAD file:
| Language | Spanish |
| Drawing Type | Full Project |
| Category | House |
| Additional Screenshots |
 |
| File Type | dwg |
| Materials | Concrete, Masonry, Plastic, Steel, Wood, Other |
| Measurement Units | Imperial |
| Footprint Area | |
| Building Features | Garden / Park, Garage |
| Tags | apartamento, apartment, appartement, aufenthalt, autocad, casa, chalet, dwelling unit, DWG, full, haus, house, logement, maison, plants, plumbing, Project, residên, residence, sections, store, unidade de moradia, villa, wohnung, wohnung einheit |

