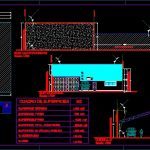ADVERTISEMENT

ADVERTISEMENT
Storehouse DWG Section for AutoCAD
Storehouse used like machine shope – Plants – Sections – Elevations
Drawing labels, details, and other text information extracted from the CAD file (Translated from Spanish):
garage, integral, warehouse, bathroom, office, locker, light, utility area, west elevation, boundary axis, location:, owner:, content: plants – elevations – cutting, surface work :, owner, architect :, scale : the indicated ones, architect, date:, winery road tillage, regularization, south elevation, av. recabarren, surfaces, cut a-a ‘, official line, surface area, total built surface, surface of public utility, location
Raw text data extracted from CAD file:
| Language | Spanish |
| Drawing Type | Section |
| Category | Utilitarian Buildings |
| Additional Screenshots |
 |
| File Type | dwg |
| Materials | Other |
| Measurement Units | Metric |
| Footprint Area | |
| Building Features | Garage |
| Tags | adega, armazenamento, autocad, barn, cave, celeiro, cellar, DWG, elevations, grange, keller, le stockage, machine, plants, scheune, section, sections, speicher, storage, storehouse |
ADVERTISEMENT
