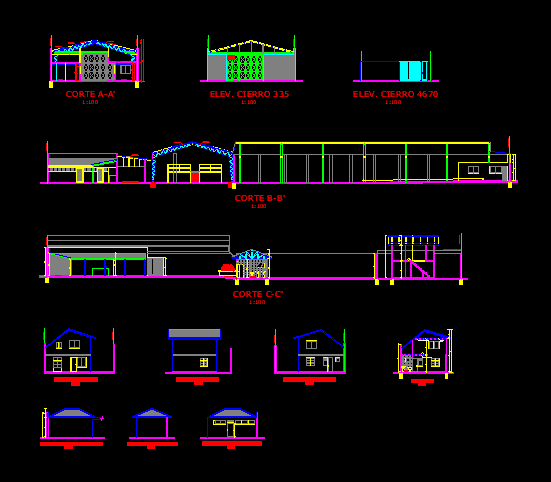
Storehouse – Plant DWG Section for AutoCAD
Storehouse planimetry – Sections – Elevations – Coalition lots
Drawing labels, details, and other text information extracted from the CAD file (Translated from Spanish):
intermediary axis, skylight, casino, sampling, warehouse, warehouse raw material, building axis, fire wall line, south elevation house, east elevation house, west elevation camarin, south elevation camarin, east elevation camarin, d-d ‘cut, bathroom, camarin, map, tda, llj, laboratory, offices, quality control, hall, emergency shower, chemical warehouse, chemical laboratory, production sector, packing area, access, plant architecture, second floor office level, martin enriquez, ureta cox , construction without permission, lot, ba, ef, fg, kj, ad, bc, cd, de, jf, hg, ij, street axis, building line, closing line, ih, current situation, proposed situation, court a-a ‘, cut b-b’, cut c-c ‘, elev. west house, elevations and cuts, plant, site plan and roof, rose sandoval riveros, owner, location, fusion of loteo, content, werner r. rivera z., date, modifications, architect, existing situation and projected situation, lamina, scale, architecture plant, flat architecture plant of location and flat roofing location, architecture plant, elevations court, cuts elevations, fusion plane, lot a, lot b, table surfaces, termination enamel chlorinated rubber, epoxy anticorrosive, with intumescent scheme, articulated support connection, compacted terrain, polyethylene film, sand bed, square Z zincada, floating floor full trafic wood, anchor bolt, exit air conditioning, perforated metal grating false sky, inlaid dichroic focus, condensation tray, fancoil, sprinkler, foundation of reinforced concrete according to calculation, stainless steel chandelier, curtain wall type termopanel
Raw text data extracted from CAD file:
| Language | Spanish |
| Drawing Type | Section |
| Category | Utilitarian Buildings |
| Additional Screenshots |
 |
| File Type | dwg |
| Materials | Concrete, Steel, Wood, Other |
| Measurement Units | Metric |
| Footprint Area | |
| Building Features | |
| Tags | adega, armazenamento, autocad, barn, cave, celeiro, cellar, DWG, elevations, grange, keller, le stockage, lots, planimetry, plant, scheune, section, sections, speicher, storage, storehouse |
