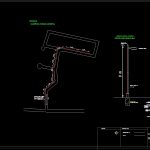ADVERTISEMENT

ADVERTISEMENT
Street Lighting DWG Detail for AutoCAD
General Planimetria – distribution – Details
Drawing labels, details, and other text information extracted from the CAD file (Translated from Spanish):
metallic structure, duct: pvc conduit, variable mm, real estate investment land, Location, inscription, date, inscription sec:, drawing:, date:, scale:, draft, owner, Street, commune, sheet, jul, project electrical facilities, duct: pvc conduit, neutral: superflex awg, phase: superflex awg, municipal public lighting, pvc ducts, n. ground, grounting, leveling, anchor bolts, galvanized, post foundation, see detail, post foundation, municipal public lighting, project loteo frutillar low, draft, municipal public lighting, amber luminaire, steel profile, acer lid, e: mm
Raw text data extracted from CAD file:
| Language | Spanish |
| Drawing Type | Detail |
| Category | Mechanical, Electrical & Plumbing (MEP) |
| Additional Screenshots |
 |
| File Type | dwg |
| Materials | Steel |
| Measurement Units | |
| Footprint Area | |
| Building Features | Car Parking Lot |
| Tags | autocad, beleuchtung, DETAIL, details, distribution, DWG, equipamentos de iluminação, general, iluminação, l'éclairage, lamp, lâmpada, lampe, lantern, lanterna, lanterne, laterne, les luminaires, leuchten, lighting, Luminaires, planimetria, poles, street |
ADVERTISEMENT
