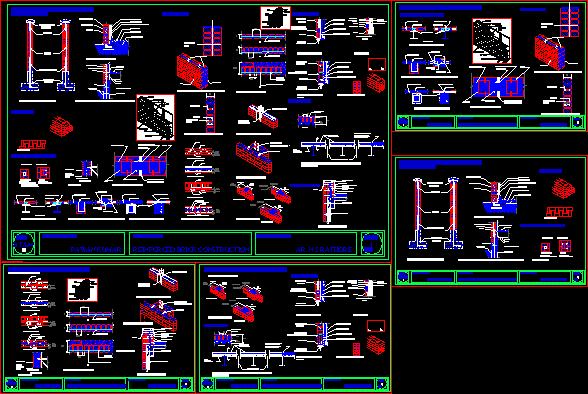
Strengthening The Construction Of Brick DWG Block for AutoCAD
Construction of reinforced brick in the foundation.
Drawing labels, details, and other text information extracted from the CAD file:
cavity, brick, min or, collar joint, cmu, reinforcing steel, friction-fit metal, coping, sealant, horizontal and vertical, reinforcing, air space, counter flashing, metal tie, dovetail anchor, steel stud, reinforced parapet wall, horizontal, steel, sheet, submitted to:-, ar. n.s rathore, sheet title:-, reinforced brick construction, submitted by:-, pawan kumar, sub:-, reinforced brick construction:-, r.b.c in foundation:-, through-wall, flashing, anchor, grout, reinforcement, concrete, footing, cantilever wall cross sections, r.b.c in d.p.c:-, r.b.c in walls:-, vertical steel, horizontal steel, barrier types – reinforced brick masonry, third joint, reinforced brick masonry, section through four-inch brick wall, horiz. joint reinf., vert. reinf. in, grout pocket, solid brick with grout pocket, min. size of column in r.b.c, column in r.b.c., typical four-inch wall details, r.b.c in superstructure:-, reinforced brick masonry columns and pilasters, joint sealant, bond break, compressible, filler, flexible anchors, compressible filler, reinforced concrete columns, steel columns, joint reinforcement details, r.b.c in lintel:-, bond beam, lath or, hardware, cloth, construction, bond beams, grouted concrete, pier built with solid brick, course bond beam, grouted soldier, door frame, vert. reinf.,, as req’d., interior finish, hat channel, rigid insulation, window or, bituminous coating, soldier course lintel, reinforced brick, brick veneer, insulation, lintel, wallboard, building paper, between studs, lintel detail, horiz. reinf., grouted bond beam, brick bond beam lintel, scale none, some r.b.c pilasters., r.b.c in slab:-, section a-a, clear, over each support, top of reinforced brick slab, and concrete slab flush., negative steel placed over, support for continuity, temporary shoring, transverse, corrugated sheet steel-reinforced brick masonry, slab assembly, r.b.c in parapet:-, staggered expansion joint, elastic sealant and, reinforced brick lintel, finish floor, blocking, floor joist, waterproofing, below grade, ties, brick bearing wall, reinf., as req’d., foundation wall, basement or crawl space, basement or crawl space foundation – corbeled support, quetta bond, furring anchor, slab on grade, vapor retarder, furring with insulation, slab-on-grade foundation
Raw text data extracted from CAD file:
| Language | English |
| Drawing Type | Block |
| Category | Construction Details & Systems |
| Additional Screenshots |
 |
| File Type | dwg |
| Materials | Concrete, Masonry, Steel, Other |
| Measurement Units | Metric |
| Footprint Area | |
| Building Features | |
| Tags | autocad, block, brick, construction, DWG, FOUNDATION, reinforced, strengthening |

