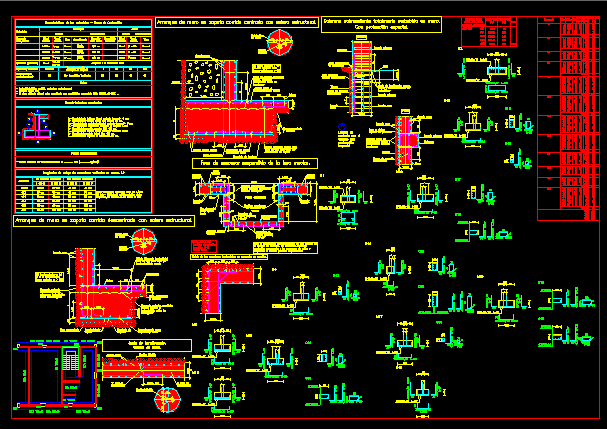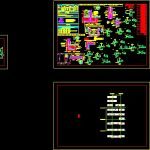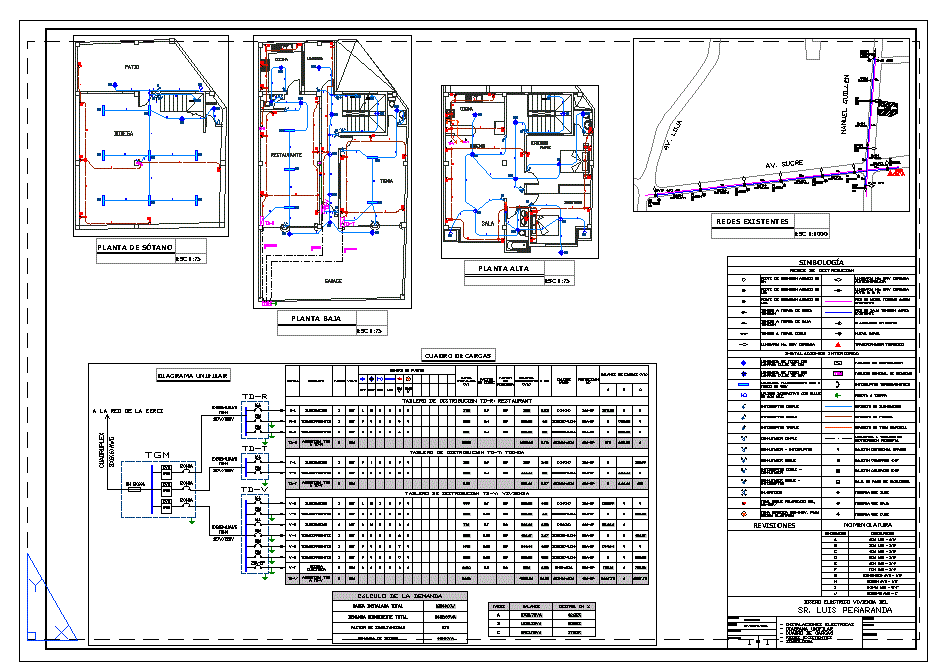Building Foundation DWG Detail for AutoCAD

Map of foundation of a building with 7 floors. isolated bases cantilever beams, walls, trusses and payroll details. Analysis of charges and elevator pit retaining walls.
Drawing labels, details, and other text information extracted from the CAD file (Translated from Spanish):
element, pos., diam., no., long., total, total:, steel, adapted to the instruction ehe, armor, b …………. s, soft, characteristics of the materials – retaining walls, characteristics, coef., ponde., with dynamic actions, consistency, – statistical control in ehe, equivalent to normal control, – overlaps according to ehe, – the steel used must be guaranteed with a recognized badge: cietsid stamp , cc-ehe, …, control, geotechnical data, statistics, exhibition, environment, ha- …….., concrete, iia, iib, iiia, overlapping lengths of vertical reinforcements in walls. lb, materials, level, normal, note: valid for fck concrete, yes fck, notes, nominal coatings, coatings, without dynamic actions, size, max. arid, terrain, protected terrain u, cleaning concrete, type, settling of shoe, lower shoe assembly, reinforced wall, upper shoe reinforcement, compacted base, and sanitary, support spacers, grill, cord, hydrophilic, key detail, cutting, cleaning concrete, cutting keys, surfaces, clean, rough and, moistened before, concreting, lb if the distance between, filling, screed, var., variable, start of wall in shoe run centered with structural hearth., bottom, shoe, concrete, cleaning, mesh floor, cutting keys, clean, rough, moistened surfaces, before concreting, boot of wall in shoe run off center with structural hearth., in coronation, armed, wall, armed column, connecting rods, transverse, layer or paint, special protection, slab, concrete board, rough,, clean and dampened before, wall, column, plant, possible joints, construction, clean and, section, land, lateral in, contact with, ground with, protection, special, projecting column totally embedded in wall., with special protection., lower, upper, lower armor, armor, solid, note: the dimensioning of the armors of the pit depends on , the type of the elevator. the armatures arranged, proposed correspond to the cable lifts and, machinery on deck provided with parachutes., see the assembly, of the beam, edge, beam, sup. armature, elevator pit, concrete board, rough, clean and moistened, possible hooks in the reinforcement, bending, lift pit suspended from the solid slab., concreting, hydrophilic cord, overlap, concreting joint., vertical in wall., detail of the horizontal reinforcements, in corner meeting. , summary steel, quartering foundations, long. total, axial, permanent load, use overload, axial: t, mx: t x m, my: t x m, qx: t, qy: t, vtrigoria, tensor foundation
Raw text data extracted from CAD file:
| Language | Spanish |
| Drawing Type | Detail |
| Category | Construction Details & Systems |
| Additional Screenshots |
 |
| File Type | dwg |
| Materials | Concrete, Steel, Other, N/A |
| Measurement Units | Metric |
| Footprint Area | |
| Building Features | Deck / Patio, Elevator |
| Tags | autocad, base, bases, beams, building, cantilever, charges, cutting, DETAIL, DWG, floors, FOUNDATION, foundations, fundament, isolated, map, retaining wall, trusses, walls |








