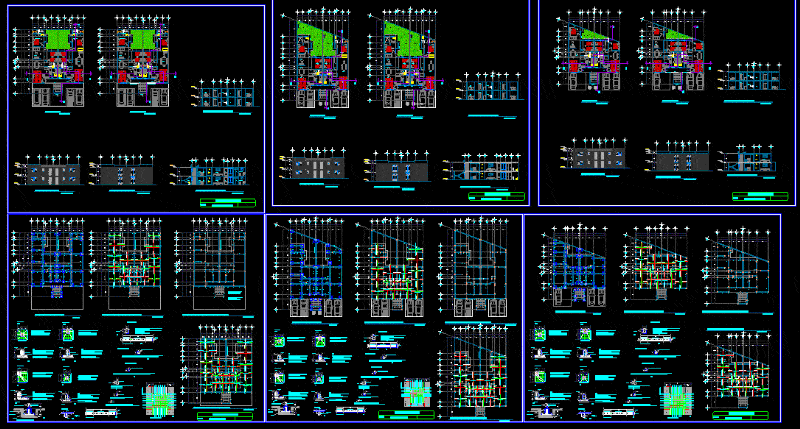
Structural And Architectural Project Multifamily DWG Full Project for AutoCAD
Multifamily Housing; has 2 bedrooms one double and one main bathroom, living room, yard service, and kitchen.
Drawing labels, details, and other text information extracted from the CAD file (Translated from Spanish):
plant, elevation, wall of screed, chain of rebar, contratrabe, template, die, variable, garden, bylayer, byblock, global, main bedroom, dining room, living room, kitchenette, cto., washing, tv room, cl., full bathroom, access, ground floor, main facade, architectural floor, back facade, bathroom, dining room, cto. of, washing, stairs, climbing, foundation plant, architectural cutting, architectural facade, first level, guardrail projection, foundation, reinforced mezzanine slab, reinforced slab, detail of foundations, first level structure plant, armed with slab of roofs, stairs, bcan, municipal network wing, septic tank, cto. washing, meat roaster, blacksmith vent, marquee projection, multifamily housing, structural, flat, tv room, garden, kitchenette, living room, architectural
Raw text data extracted from CAD file:
| Language | Spanish |
| Drawing Type | Full Project |
| Category | Condominium |
| Additional Screenshots |
 |
| File Type | dwg |
| Materials | Other |
| Measurement Units | Metric |
| Footprint Area | |
| Building Features | Garden / Park |
| Tags | apartment, architectural, autocad, bathroom, bedrooms, building, condo, double, DWG, eigenverantwortung, Family, full, group home, grup, Housing, living, main, mehrfamilien, multi, multifamily, multifamily housing, ownership, partnerschaft, partnership, Project, room, service, structural, yard |
