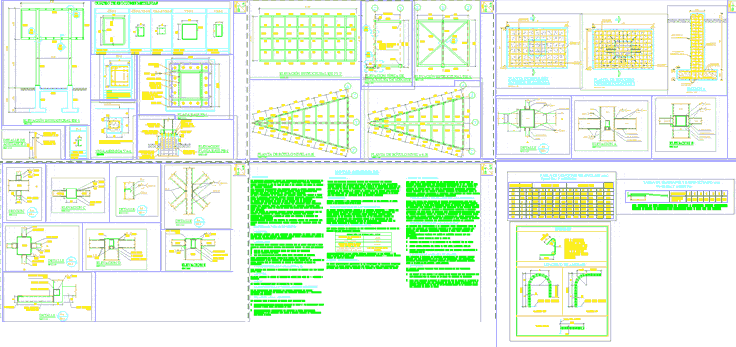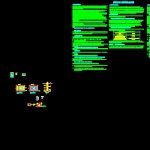
Structural Design Of Label DWG Detail for AutoCAD
elevations and structural details of 3 faces tagline
Drawing labels, details, and other text information extracted from the CAD file (Translated from Spanish):
secondary reinforcement, sheet, aerial beams, galvanized steel box, metal box, metal section box, section a, – welding:, anchor length and overlaps, – concrete:, general notes, materials for concrete :, cement :, aggregates :, characteristics of the materials :, additives :, water, characteristics and properties of the concrete :, characteristics of the forms :, removal of the forms :, – form: – structural steel:, – reinforcing steel:, preparation and placement of reinforcements, reinforcement coatings :, hooks: the water to be used in the concrete mixture must be potable and free of organic impurities: acids, alkalis, oily substances, salts or other contaminants that may be harmful to the concrete. Once the concrete has been cast, mechanical vibrators should be used in order to distribute the concrete evenly to avoid segregation, traps or voids in all corners and corners of the concrete. nter structural, these limitations can be omitted if in the engineer’s opinion, the workability and compaction methods are such that the concrete can be placed without the formation of voids or cavities in the form of traps., the tests of the concrete and materials are The use of additives of any kind for the concrete to be used will not be envisaged, non-potable water should not be used in the concrete, special care should be taken to ensure proper placement within the concrete. of the formaleteado of all the inserts, anchoring and other elements that should be inside the concrete, these elements should be secured in their position so that they do not move during the casting process. the forms prior to the placement of the reinforcements must be free of diverse particles, for which they will be cleaned and treated with a release agent. The minimum terms of removal of the forms and support elements will be governed by the following times: minimum deadlines indicated, in the bottoms of slabs and beams should be left intermediate struts all the time that the work tasks allow., before use the armor is cleaned carefully so that they are free of dust, mud, scale of rust loose, fats, oils, paint and any other substance capable of reducing adhesion with concrete. to hold or separate the reinforcements in the corresponding places, metallic supports or spacers and metal ties will be used, as well as concrete blocks as spacers, spacers, etc. no pieces of brick or aggregate particles can be used. All bar crossings must be tied or secured properly. special care should be taken to ensure that all reinforcements and their wire ties are protected by minimum concrete coverings. Covering is defined as the free distance between the most protruding point of any reinforcement and the outer surface of the nearest concrete, excluding plastering. and all other finishing material., stirrups, face of the support, straight bar, anchor length, class b, joint, number var., rod, bar, straight, structural elevation axis a, detail, variable, elevation typical of structure of support, section, top view, side view
Raw text data extracted from CAD file:
| Language | Spanish |
| Drawing Type | Detail |
| Category | Misc |
| Additional Screenshots |
 |
| File Type | dwg |
| Materials | Concrete, Steel, Other |
| Measurement Units | Metric |
| Footprint Area | |
| Building Features | |
| Tags | autocad, bolts, Design, DETAIL, details, DWG, elevations, label, panneaux de sécurité, pedestals, safety signs, schilder, Signage, signalisation, sinalização, sinalização de segurança, structural, structural details, tagline, warnschilder, welding |

