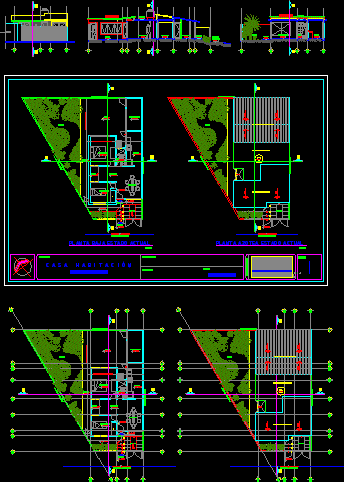ADVERTISEMENT

ADVERTISEMENT
Housing DWG Detail for AutoCAD
Housing – Plant – Facade – Detail of kitchen – living room – Two bedrooms
Drawing labels, details, and other text information extracted from the CAD file (Translated from Catalan):
access, storage, storage, patio, dining room, kitchen, cto. wash, corridor, garage, bench, c o l n n d a n c a, garden, pend., walker oyameles, project. lamina cover, climb, project concrete cover, roof, galvanized laminate cover, walker oyamels, ceiling lamp, reinforced concrete slab, galvanized sheet cover, tinaco, vacuum, project or:, sheet :, project :, owner :, location :, date: , casahabitation, enlargement, ground floor current status, rooftop current state
Raw text data extracted from CAD file:
| Language | Other |
| Drawing Type | Detail |
| Category | House |
| Additional Screenshots |
 |
| File Type | dwg |
| Materials | Concrete, Other |
| Measurement Units | Metric |
| Footprint Area | |
| Building Features | Garden / Park, Deck / Patio, Garage |
| Tags | apartamento, apartment, appartement, aufenthalt, autocad, bedrooms, casa, chalet, DETAIL, dwelling unit, DWG, facade, haus, house, Housing, kitchen, living, logement, maison, plant, residên, residence, room, unidade de moradia, villa, wohnung, wohnung einheit |
ADVERTISEMENT

