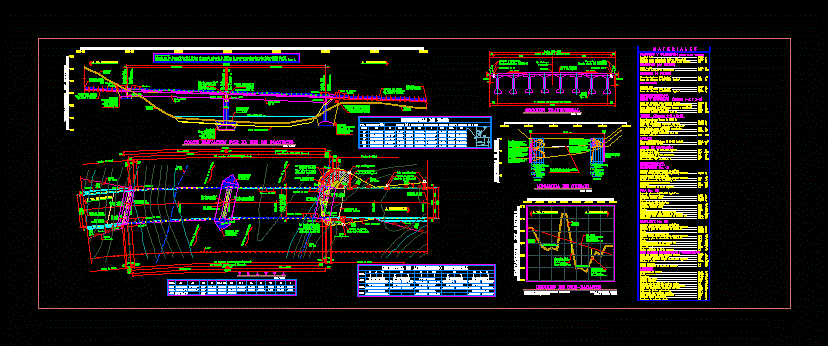
Structural Design Of Puete DWG Section for AutoCAD
structural bridge design; includes: calculation of materials, soil mechanics; sketch of sub – grade; cross section; general plan; horizontal alignment. etc
Drawing labels, details, and other text information extracted from the CAD file (Translated from Galician):
materials, parapet and trimming, total length, garrison, pzas, expansion joint, superstructure, galvanized sheet defense, two ridges defense, single., galvanized steel tube, asphalt wallet, pcs., in the stem, felt Asphaltic, cellotex or similar, access terraces, base and sub-base, supports, accesses, simple concrete laundries, substructure, head, benches and stoppers, head, benches, stops, diaphragms, eaves and bracket, excavation, section transversal, horizontal alignment geometry, pc or tea, pi or pst, pt or et, curve, st or ste, oe, sketch of sublevel, colorado, to higuerillas, mechanics of soils, southeast, northwest, references of stroke, id., pst, mojonera, depth in meters, cut in access, disassembly, defense of sheet galvanized steel type imsa or similar., fixed support, mobile support, sense of current, plant, damping box, elevations in meters , cut e elevation by the shaft of project, shoe
Raw text data extracted from CAD file:
| Language | Other |
| Drawing Type | Section |
| Category | Roads, Bridges and Dams |
| Additional Screenshots |
 |
| File Type | dwg |
| Materials | Concrete, Steel, Other |
| Measurement Units | Metric |
| Footprint Area | |
| Building Features | |
| Tags | autocad, bridge, calculation, Design, DWG, grade, includes, materials, mechanics, section, Sketch, soil, structural |
