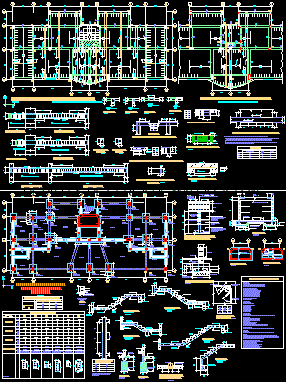
Structural Details Of Beams In Light Slab And Stairway DWG Section for AutoCAD
Structural planes of light slab and stairway -Columns – Sections – Details
Drawing labels, details, and other text information extracted from the CAD file (Translated from Spanish):
does not show slab, nfci, nfp., medium stone maximum stone construction., additional, pour the concrete between toothed walls fc kg, rest according to picture, spun wires see detail, cut, concrete flooring poor ch., esc, pipeline, sup., inf, esc, Technical specifications, cistern roof, cement foundation large stone maximum., nfc., rest, nfz, nfz, nfp., det. column anchor in corrido, nfp., see plant, nfz, additional, see plant, specified, nfz, nfz, esc, concrete flooring poor ch., det. of shoe with, nfp., floor cistern, esc, beam column, nfz, nfci, beam of sobrecimiento, nfz, nfz, staircase foundation, nfz, nfz, nfz, nfz, nfp., nfp., nfz, nfz, nfz, tecnoport compressible material, indicated nfc, nfz, nfz, nfz, nfz, nfp., nfp., nfz, nfz, nfz, nfp., nfz, typical foundations module, nfz, cm., cm., cm., cut, cut, esc, typical, esc, esc, wires each row, column, nfc., nfp., Wall, Wall, specified, esc, det. bent of, det. of mooring between columns, esc, Wall, esc, esc, cut, nfc., nfp., nfp., nnt., esc, see detail, splice length for columns, column box, address, floor, level, kind, semisotano, floor, address, seismoresistant parameters, cut, esc, note all splices will be made in the middle of the column., esc, cut, typical, cut, reinforced concrete materials. concrete cyclopean. corrugated iron. minimum beams cm. cm. Beams cm. cm. slabs cm. cm. columns cm. plates cm. shoes cm. of land qt indicated in floor plan cm. cm. cm. cm. cm. r.n.c. del peruy del a.c.i. solid type wall thickness cm. mortar type joint thickness cm. max. cm: min. medium stone concrete max. large stone concrete max. masonry units of load-bearing walls may have perpendicular perforations the face of the seat not exceeding that of their area. npt. finished floor level. nnt. natural level of terrain. nfp. false floor level. nfc. foundation level. nfz shoe bottom level. nffz. bottom level fake shoe. nfci bottom level cistern., cut, esc, solid slab, first second floor, floor formwork, values of, h. anyone, lower reinforcement, superior reinforcement, note not to overlap the total area in a same section. in case of not splicing in the zones the specified percentages increase the splice length in a consult the designer. for lightened beams the lower steel is joined in the lengths of the joint cm., overlaps for beams, horizontal beam, Flip horizontal, typical of armor in beams, beams, esc, iron anchor, esc, typical lintel, maximum, of beams, esc, lightened mts., esc, esc, esc, esc, esc, esc, slab h. kg npt., slab h. kg npt. npt
Raw text data extracted from CAD file:
| Language | Spanish |
| Drawing Type | Section |
| Category | Construction Details & Systems |
| Additional Screenshots |
 |
| File Type | dwg |
| Materials | Concrete, Masonry, Steel |
| Measurement Units | |
| Footprint Area | |
| Building Features | |
| Tags | autocad, beams, béton armé, columns, concrete, details, DWG, formwork, light, PLANES, reinforced concrete, schalung, section, sections, slab, stahlbeton, stairway, structural |
