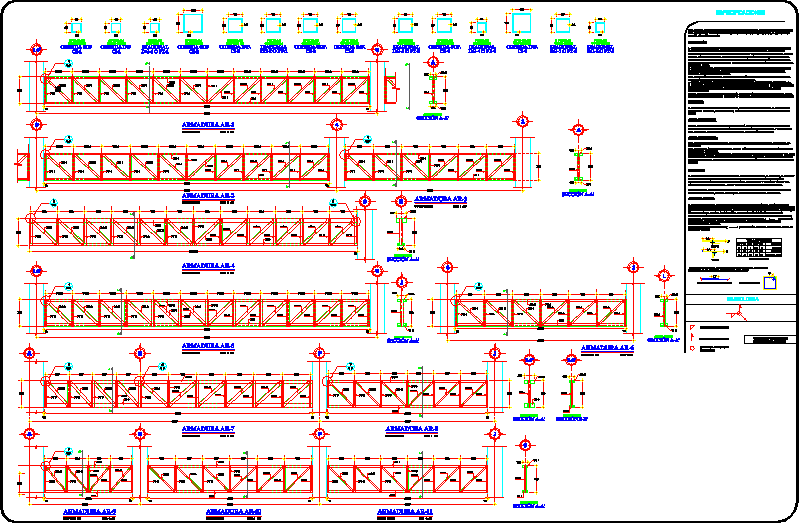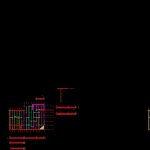
Structural And Foundation Plans DWG Plan for AutoCAD
OPEN AND FRAMES OF ALMA look details FOUNDATION OF INDUSTRIAL KITCHEN MODULE
Drawing labels, details, and other text information extracted from the CAD file (Translated from Spanish):
reg.dro, dro, calculation, owner, specifications, title, scale, dimensions, drew, plane, key, date, stirrup hook, rod anchor length, rod table, diameter, number, overlap, lengths in cm, symbology, structural first level, dimensions in cm, dimensions in mm, beam, see detail, support detail, castles or columns, beams, fillet welding, field welding, support detail type, beam in wall, beam in trabe, detail type of placement, shear connector, variable, foundation template, elevation, running shoe, ntn, chain, castle, column, foundation plant, axes, rods, dividing wall, sense of support of the slab, load wall, slab, tray installation, fill girder and vault, solid slab, section a-a ‘, section b-b’, top rope, rope inf., diagonal
Raw text data extracted from CAD file:
| Language | Spanish |
| Drawing Type | Plan |
| Category | Construction Details & Systems |
| Additional Screenshots |
 |
| File Type | dwg |
| Materials | Other |
| Measurement Units | Metric |
| Footprint Area | |
| Building Features | Deck / Patio |
| Tags | autocad, barn, cover, dach, details, DWG, FOUNDATION, frames, hangar, industrial, kitchen, lagerschuppen, module, open, plan, plans, ptr, roof, shed, structural, structure, terrasse, toit |
