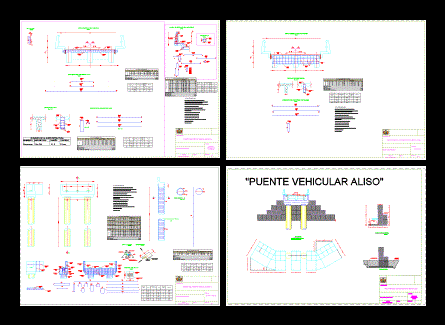
Structural Plan – Vehicular Bridge DWG Plan for AutoCAD
Vehicular bridges of the type: Pt 1.? Pte. Beam with Piles of Ho Ao. L = 14 m.Ancho roadway = 4.0 m. Sidewalks width = 0.80 m one way of 4 m. driveway.
Drawing labels, details, and other text information extracted from the CAD file (Translated from Spanish):
date :, scale :, sheet :, pre-inversion bridge construction alder-, project :, project manager :, title: diaphragm, protection of riverbanks with gabions, pre-inversion construction alder bridge, general notes, overload of service, stenci, characteristic, of, concrete, resistance, of steel f, resistance of, for beam, coating for superstructure, size, maximum, of coarse aggregate, foundation level, adm, pre-stress system type freyssinet, diameter, all the units in centimeters except those indicated, sheet iron stirrup and eaves, pos., fig., length, quantity, l. total, weight u., p. total, total weight, esi, days, design of the vehicular bridge of h a, title: abutment and piles, postulants: alcon villanueva milton cabrera ticona carlos alberto villarroel verduguez herland wilder, tutor: ing. msc. orlando camacho q., cutting of beam assembly, element, description, size, quantity, barbacanas, pvc tube, element of the super structure, neoprene seal, welded alternately, expansion joint, support axis, neoprene support, beam axis , detail drain, section g – g, plant, lateral elevation, excavation, original predispocicion
Raw text data extracted from CAD file:
| Language | Spanish |
| Drawing Type | Plan |
| Category | Roads, Bridges and Dams |
| Additional Screenshots |
 |
| File Type | dwg |
| Materials | Concrete, Steel, Other |
| Measurement Units | Metric |
| Footprint Area | |
| Building Features | |
| Tags | autocad, beam, bridge, bridges, DWG, ho, piles, plan, structural, type, vehicular |
