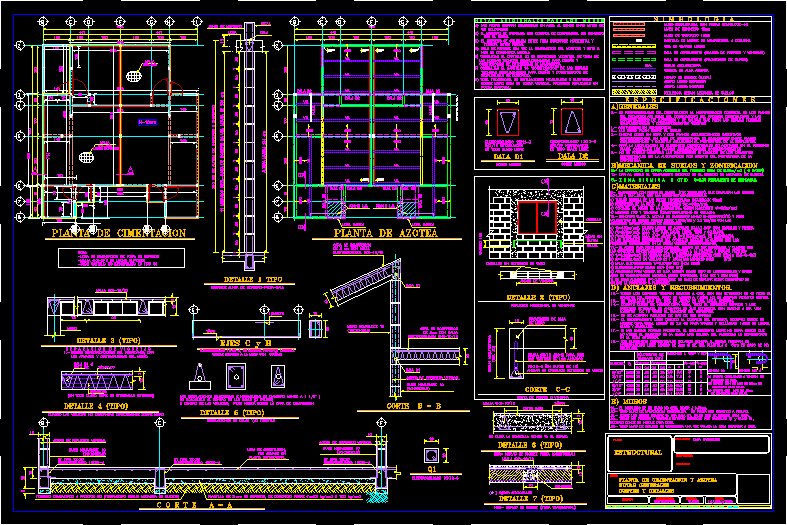
Structural Plane DWG Section for AutoCAD
Structural plane of housing with specification slab foundation anf terrace slab , include anchorage details and coating; sections , materials
Drawing labels, details, and other text information extracted from the CAD file (Translated from Spanish):
staple detail, elpincheviveldeaqui, n.p.t., axes, maximum cm, mortar modules gives a height of cm, height cm of mezzanine mezzanine, window, architecture, mesh, mesh, upper bed, net, magenta, dimensions:, centimeters, yellow, green, tiulo:, drawing:, blue, cyan, scale:, several, owner:, draft:, white, date:, foundation plant roof general notes cuts details, Location:, flat:, structural, of concrete under them., bars with no more than, twisted in cold., castle in walls of masonry column, Stiffness nerve, According to soil mechanics, open soul joist, beam in free clear, steel bed top, steel bottom bed, Dala of enclosure of, Dala of closing of doors, anchors coatings., overlap, hooks, under them., walls, Corrugated bars do not, bars with more than, diameter, hook, of floors zoning, michoacan regulation., The allowable load capacity of the land will be, Give the soil the treatment indicated in the study of soil mechanics., all the abutments will have tops with an extension of times the diameter of the but not minor not straight auctions are accepted. Do not overlap the steel in the same section. except where indicated otherwise the entire reinforcement run rods are anchored in their hooks a length of times the diameter of the reinforcement. Packs of more than two bars are not accepted for the free coating to the outside of the except where it is indicated another minimum of cm for beams in the castles. if the bars form the free coating it will not be less than the diameter of the thicker bar than what is specified in the previous note. the structural elements cast against the floor will have a minimum free coating of if a template is used if not used., it is the responsibility of the constructor the correct interpretation of the plans as well as the knowledge of the construction process specifications of execution of quality that set the complementary technical standards in force dimensions in centimeters the dimensions govern on the drawing check levels on site with executive architectural plans in case of discrepancy of dimensions between architectural plans request clarification to the designer of the structure for the location of structural elements not limited in the present consult the corresponding architectural plans will not be able to modify the dimensions or armed of the structural elements without the written authorization of the designer of the structure, the collapse of a wall will not be greater every wall of structural masonry can not be removed future. A dala is always on the walls unless otherwise indicated. all the windows doors will be surrounded by dalas castles except where indicated otherwise. All infill walls will be built once the upper slab has been cast., masonry with pieces of clay that will meet the standards with the following characteristics: nominal of the pieces resistance of the piece of shear compression of the second manufacturer: mortar type in volume. concrete c
Raw text data extracted from CAD file:
| Language | Spanish |
| Drawing Type | Section |
| Category | Construction Details & Systems |
| Additional Screenshots |
 |
| File Type | dwg |
| Materials | Concrete, Masonry, Steel, Other |
| Measurement Units | |
| Footprint Area | |
| Building Features | |
| Tags | anchorage, autocad, barn, cover, dach, dalas, DWG, FOUNDATION, hangar, Housing, include, joists, lagerschuppen, plane, roof, section, shed, slab, specification, structural, structure, terrace, terrasse, toit |
