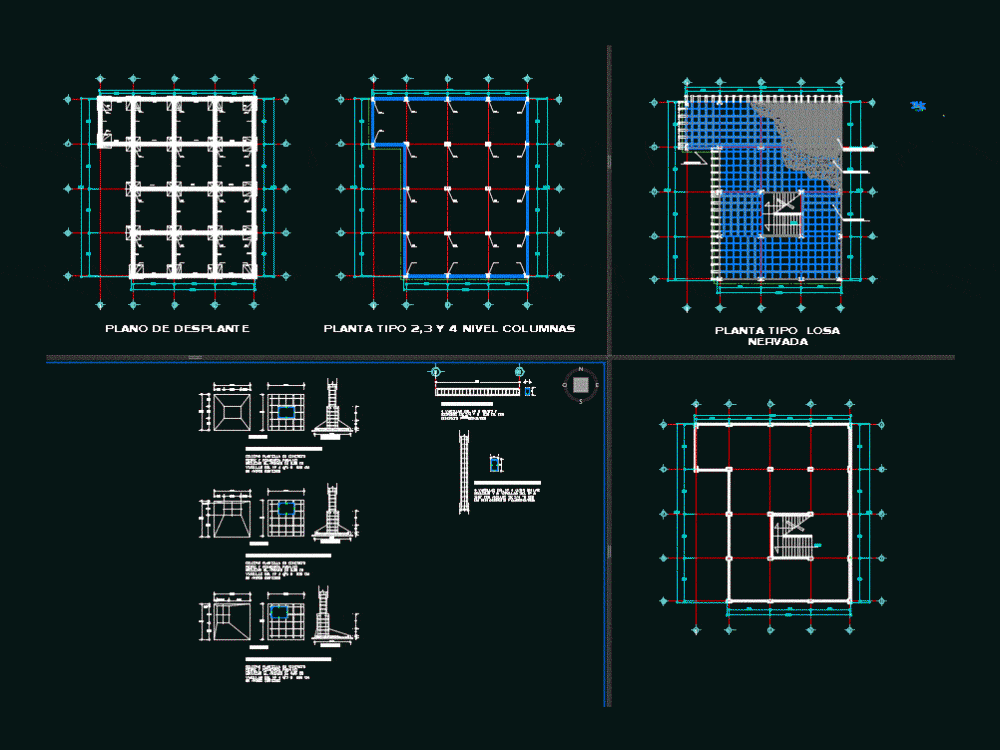ADVERTISEMENT

ADVERTISEMENT
Structural Plans – Building 3 Levels DWG Plan for AutoCAD
Details – specification – sizing – Construction cuts
Drawing labels, details, and other text information extracted from the CAD file (Translated from Spanish):
squat cage, mixed support for bars and disks, hats, bags, girls, clothes, sports, large, socks, glasses, cell phones and, agendas, interior, belts, scarves, scarves, shirts, thick sweaters, tshirts, sweaters, thin , shoe rack, boot, shoes, jackets, pants, and dresses, shorts, shirts, shirts and, tailors, dresses, long, coats and, skirts, long, compression layer, detail ribbed slab, floor, disposition of stirrups, in general assembly, north, elevation, level of layout, ribbed slab type floor, slab projection
Raw text data extracted from CAD file:
| Language | Spanish |
| Drawing Type | Plan |
| Category | Schools |
| Additional Screenshots |
 |
| File Type | dwg |
| Materials | Glass, Other |
| Measurement Units | Metric |
| Footprint Area | |
| Building Features | |
| Tags | autocad, building, College, construction, cuts, details, DWG, levels, library, plan, plans, school, sizing, specification, structural, university |
ADVERTISEMENT
