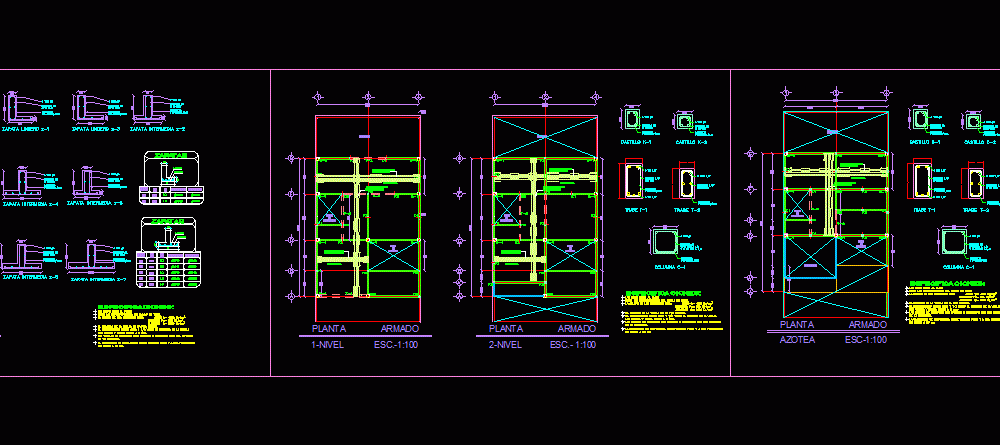
Structural Project House 3 Levels DWG Full Project for AutoCAD
3 bedroom house with naming levels, priorities and measures of each element. – Ground – cuts – Details – dimensions – Equipment
Drawing labels, details, and other text information extracted from the CAD file (Translated from Spanish):
concrete, foundation plant, long, short, footings, garden, service yard, stairwell, reinforced floor, the levels apply to the plane, the specifications of the rcdf in force, the diameter of the rod is given by number., the rods will be finished with hooks or squares with a length, the foundation will be moved on firm ground and at a depth, specifications: heavy ceramic tile floor, natural terrain, compacted tepetate filling, annealed red brick wall, plaster flattened , paint finish, reinforced concrete floor slab, cancel based on aluminum profiles, multilayer waterproofing, asphalt., brickwork., mix chamfer., red annealed, partition wall base, apparent concrete rep., filling of tezontle to give slope, cut by facade, terrace
Raw text data extracted from CAD file:
| Language | Spanish |
| Drawing Type | Full Project |
| Category | House |
| Additional Screenshots |
 |
| File Type | dwg |
| Materials | Aluminum, Concrete, Other |
| Measurement Units | Imperial |
| Footprint Area | |
| Building Features | Garden / Park, Deck / Patio |
| Tags | apartamento, apartment, appartement, aufenthalt, autocad, bedroom, casa, chalet, cuts, detached house, dwelling unit, DWG, element, full, ground, haus, home, homestead, house, Housing, levels, logement, maison, Measures, Project, residên, residence, structural, unidade de moradia, villa, wohnung, wohnung einheit |
