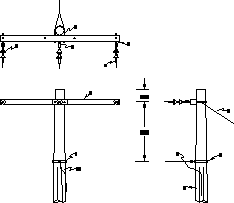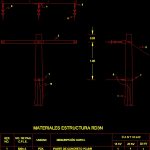ADVERTISEMENT

ADVERTISEMENT
Structure Air Line 1 DWG Block for AutoCAD
Structure air line finish off three-phase and neuter with guys
Drawing labels, details, and other text information extracted from the CAD file (Translated from Spanish):
Material structure, Downpour, held, Staple fc, Concrete pole, short description, lot, lot, Pza, insulator, Pza, clamp, Pza, Pza, Eye re, Pza, Frame re, Pza, Clamp ul, cross-piece, Pza, Pza, unity, C.p.i.e., do not. Of pag., do not., Ref., Of cap for neutral three-phase line, structure
Raw text data extracted from CAD file:
| Language | Spanish |
| Drawing Type | Block |
| Category | Water Sewage & Electricity Infrastructure |
| Additional Screenshots |
 |
| File Type | dwg |
| Materials | Concrete |
| Measurement Units | |
| Footprint Area | |
| Building Features | Car Parking Lot |
| Tags | air, alta tensão, autocad, beleuchtung, block, détails électriques, detalhes elétrica, DWG, electrical details, elektrische details, finish, haute tension, high tension, hochspannung, iluminação, kläranlage, l'éclairage, la tour, lighting, line, phase, structure, torre, tower, treatment plant, turm |
ADVERTISEMENT
