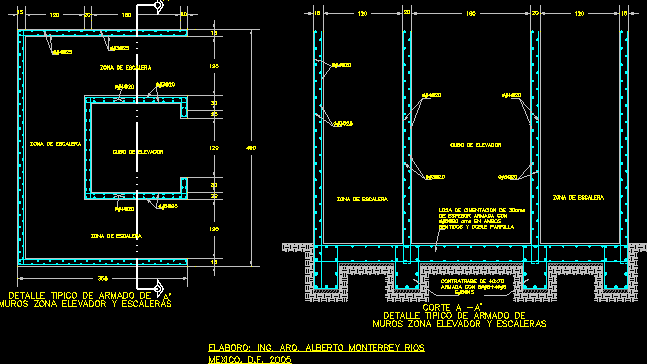ADVERTISEMENT

ADVERTISEMENT
Structure For Elevator Cube DWG Block for AutoCAD
Structure for elevator cube with stairway around
Drawing labels, details, and other text information extracted from the CAD file (Translated from Spanish):
typical detail of armed, walls elevator zone stairs, foundation slab, of thickness armed with, cms on both, double grill senses, typical detail of armed, walls elevator zone stairs, cut, contratrabe of, armed with, I elaborate: ing. arq Alberto Monterrey Rios, Mexico. d.f., stair area, elevator cube
Raw text data extracted from CAD file:
| Language | Spanish |
| Drawing Type | Block |
| Category | Construction Details & Systems |
| Additional Screenshots |
 |
| File Type | dwg |
| Materials | |
| Measurement Units | |
| Footprint Area | |
| Building Features | Elevator |
| Tags | autocad, béton armé, block, concrete, cube, DWG, elevator, formwork, reinforced concrete, schalung, stahlbeton, stairway, structure |
ADVERTISEMENT
