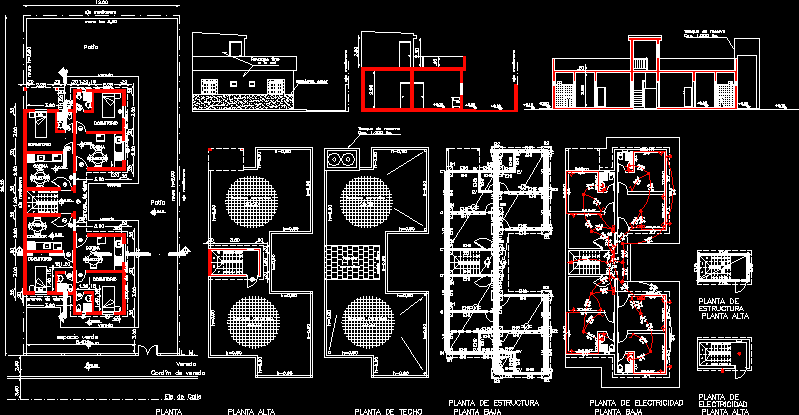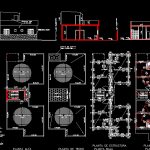ADVERTISEMENT

ADVERTISEMENT
Student Housing DWG Block for AutoCAD
Four departments, two plants – plant, cuts and wall.
Drawing labels, details, and other text information extracted from the CAD file (Translated from Spanish):
refrigerator, fine plaster, lime, bedroom, kitchen, dining room, plant, l. m., sidewalk, street axis, sidewalk cord, dividing axis, project. of eaves, sidewalk, green space, patio, ehs, ehi, ceramic tile, free fall, tile, ceramic, reserve tank, color salpicret, high floor, roof plant, ground floor, plant structure, power plant, plant of, electricity, structure
Raw text data extracted from CAD file:
| Language | Spanish |
| Drawing Type | Block |
| Category | Condominium |
| Additional Screenshots |
 |
| File Type | dwg |
| Materials | Other |
| Measurement Units | Metric |
| Footprint Area | |
| Building Features | Deck / Patio |
| Tags | apartment, autocad, bathroom, bedroom, block, building, condo, cuts, departments, Dining room, DWG, eigenverantwortung, Family, group home, grup, Housing, kitchen, mehrfamilien, multi, multifamily housing, ownership, partnerschaft, partnership, plant, plants, student, wall |
ADVERTISEMENT
