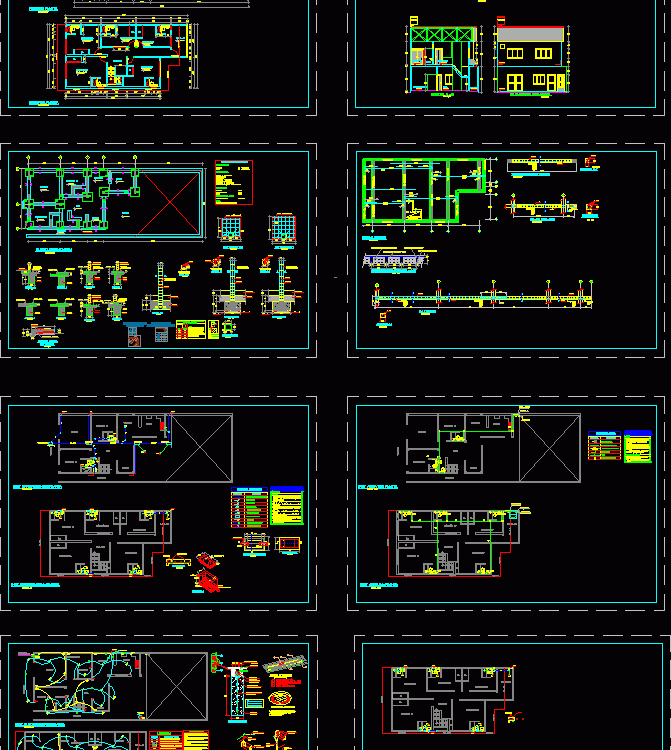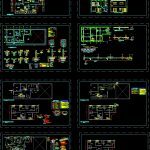
Student Housing DWG Full Project for AutoCAD
Housing for rent university dormitories – complete project
Drawing labels, details, and other text information extracted from the CAD file (Translated from Galician):
columns and beams, bending of stirrups in, hook box, variable, dining room, kitchen, living room, study, business, building, polished cement floor, project. slab, hallway, cl., hall star, awning, project. roof, first floor, second floor, plant foundation, foundation ladder, patio, section a – a, foundation, filling, brick wall, singing, overcrowding, tn, section b – b, section c – c, section d – d, section e – e, section f – f, section h – h, section g – g, typical detail, path, path, sand bed, section. k – k, secc. j – j, technical specifications, concrete, beams and columns:, soil resistance, assumed resistance: walls: coating, steel, simple mortar, shoes:, mortar armed, overcrowding, running foundation, national construction regulations, without scale, detail stirrup, frame of standard hooks on rods, corrugated iron, the picture shown, will be housed in the concrete with standard hooks, which, and beams, must be longitudinally finished in beams, the reinforcement steel used, and foundation slab, column, the dimensions specified in, note:, stirrups, rmax, sect. m – m, patio, ss.hh., hall – star, cut – a, cut b – b, main elevation, ladder cat, tea slab, ridge, cover of calamine, straps, tijeral, gutter, elevated tank. , vacuum stairway, v edge, slanted slab, section jj, section ii, section gg, goes to existing sink, sink, description, register box, pvc-sap drain pipe, legend drain, symbology, sanitary ware, trap pvc- know, drain outlet, will be lined up, with the manufacturer’s brand in high relief and will not be threaded, npt., and polished joints, accessories, cante., exposed to fire., drainage, material will be light plastic pvc., and cast iron cover, interior, ventilation hat, half rod, lid detail, plant registration box, section ff, drainage network, goes to main collector, high tank, high tank , comes from a well, goes to high, cold water point, gate valve, cold water pipe, tee, legend water, avoiding as much as possible Install the walls, place them before installing the bricks and not later, operation, disinfection of the network, in the wall in niche trunks with a frame and lid, installed between two universal joints and they will be housed, threaded with accessories of similar material, both, water, wood, use teflon, electrobomba, kwh, come from, public network, tg, go to tg, td, sa, b, s, e, s, f, s, d, sa’a, c, s, i, s, h, s, g, s, s, j, s, k, s, d, s, h ‘, n’, s, m ‘, s, o’ k ‘, s, j’, s, g ‘, s.f’, s, p ‘, s, n, s, b, goes up to td, arrives from tg, s, b’, s, e ‘, va to electrobomba, c. electrical, diagrammoting, lighting, mounting, to the ground well, see detail, reservation, outlet, pt, naked conductor, and compacted, brass connector, copper electrode, earth cernida, earth well, magnesium or similar substance, pressure, sanik gel, sulphate, of copper or bronze, earthing, conductor, reinforced concrete cover, pvc-p tube, circular luminaire, exterior lighting, legend, ceiling or wall-mounted circuit, embedded circuit in Floor or wall, double bipolar outlet, pt, energy meter, double unipolar switch, symbol, simple unipolar switch, description, center of light, spot light, conductors: are of unipolar copper electrolytic wire with, are polyvinyl chloride European standard type, piping: boxes: rectangular, switches: single or double outlets: white, will be installed in the wall, resistant, designed to be placed on the floor, t floor-shaped gauges: pass-through box, quick-disconnect non-fuse, manual or automatic, thermomagnetic co-interrupt, are bipolar or tripolar., metal cabinet, shutters, provided with lid and safety seal. – They are screw type , double switch, isometric view, switch, wall, pipe, built-in, over ceiling, floor, load box
Raw text data extracted from CAD file:
| Language | Other |
| Drawing Type | Full Project |
| Category | House |
| Additional Screenshots |
 |
| File Type | dwg |
| Materials | Concrete, Plastic, Steel, Wood, Other |
| Measurement Units | Metric |
| Footprint Area | |
| Building Features | Deck / Patio |
| Tags | apartamento, apartment, appartement, aufenthalt, autocad, casa, chalet, complete, dwelling unit, DWG, full, haus, house, Housing, logement, maison, Project, rent, residên, residence, student, unidade de moradia, university, villa, wohnung, wohnung einheit |
