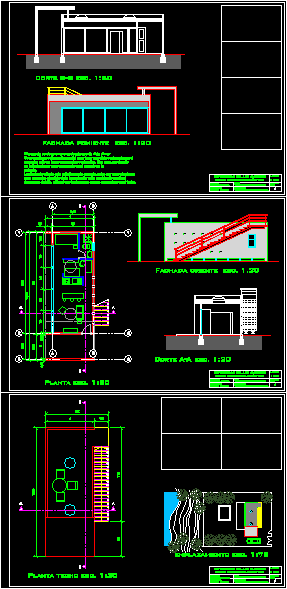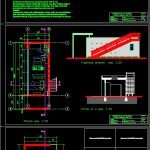
Study House DWG Section for AutoCAD
Study House – Plants – Sections – Elevations
Drawing labels, details, and other text information extracted from the CAD file (Translated from Spanish):
universidad de las americas, faculty of architecture, design and art, lamina :, pupil :, bruno flores c., teacher :, octavio garfias, scale :, project :, student of architecture workshop, the project is located in a stream that It overlooks the sea. a horizontal volume is projected to have a continuous view towards the west, this is achieved with large windows. an envelope layer on the south façade creates a semi-serrated space at the entrance. the eastern façade is practically closed, except for some openings to allow the reflection of natural light and fence to change according to the course of the day, as well as the chandeliers that you find in the ceiling., bouquet:, architectural design workshop ii
Raw text data extracted from CAD file:
| Language | Spanish |
| Drawing Type | Section |
| Category | House |
| Additional Screenshots |
 |
| File Type | dwg |
| Materials | Other |
| Measurement Units | Metric |
| Footprint Area | |
| Building Features | |
| Tags | apartamento, apartment, appartement, aufenthalt, autocad, casa, chalet, dwelling unit, DWG, elevations, haus, house, logement, maison, plants, residên, residence, section, sections, study, unidade de moradia, villa, wohnung, wohnung einheit |
