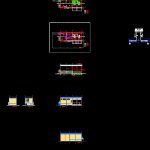
Substation 60; 4kv; 2x1600kva DWG Block for AutoCAD
Electrical substation 6/0, 4kV; 2x1600kVA
Drawing labels, details, and other text information extracted from the CAD file (Translated from Bosnian):
installation channels plate, installation plates, walls of the existing building hall, assembly platform for disassembly assembly, assembly platform for disassembly assembly, yellow facade brick modeled on the existing building, profiles like transformer rails, oil pit under the transformer, aku baterija, climbers, installation channels plate, installation plates, oil pit under the transformer, profiles like transformer rails, input sn cables, input of nn cables, prefabricated metal staircase, input sn cables, yellow facade brick modeled on the existing building, input of nn cables, terrain, yellow facade brick modeled on the existing building, installation floor, foundation beam, input sn cables, installation floor, transformer compartment, kv plant, entry platform, atika, transformer compartment, transformer section no., kv plant, ab plates of waterproofing with protective layer of gravel, oil cave, ab plate, single trapezoid al. sheet roof sub-frame thermal insulation ab plate, yellow facade brick modeled on the existing building, gully, cover single trapezoid al. lim cca, atika, installation hole plates, concrete installation channel, atika, xhp, compensation, xhp, automatic, compensation, automatic
Raw text data extracted from CAD file:
| Language | N/A |
| Drawing Type | Block |
| Category | Mechanical, Electrical & Plumbing (MEP) |
| Additional Screenshots |
 |
| File Type | dwg |
| Materials | Concrete |
| Measurement Units | |
| Footprint Area | |
| Building Features | |
| Tags | autocad, block, DWG, éclairage électrique, electric lighting, electrical, electricity, elektrische beleuchtung, elektrizität, iluminação elétrica, kv, lichtplanung, lighting project, projet d'éclairage, projeto de ilumina, substation |

