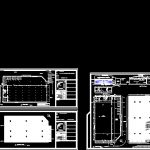
Supermarket DWG Block for AutoCAD
Supermarket 800m2 – deposit of merchandise – GVs – electrical – health and architectural.
Drawing labels, details, and other text information extracted from the CAD file (Translated from Spanish):
title of view, owner, survey, calculation, direction, execution, approval, location, work: survey of family home owner: capli, elsa isabel location: bº villa ema san ignacio, mnes., plot, departure, surfaces, relieved cover, a build roof, relieved semi covered, to build semi covered, existing, ground, free, total relieved, lighting and ventilation sheet, local, area, lighting, ventilation, observations, coef., nec., proy., elect., art . sanit., paint, doors, windows, ventiluz, ceramic floor, zocalos, revestien., plasters, cielorr. mach., centers, intakes, lavatories, toilet, taps, glass, walls, ceiling, carpint., Observation., entrance hall, —-, ———, —–, ——-, living room, bathroom, kitchen, laundry, ground floor, front ppal., spreadsheet, description, mouths, consumption, total electricity consumption, entrance hall-bedroom-s, bathroom- hall-bedrooms, kitchen-laundry, shower, garage, llp, bacha, pl, ppa, electrical installation, sanitary installation, galvanized gutter, corrugated fibrocement sheet, zinc ridge, roof plant and roof structure, —- -, semicubier., designation, cover, subtotal cover, total semi-covered, total cover, silhouette and balance of surfaces, laundry, smoothed floor, corrugated sheet zinc, ceiling of applied machimbre, metal opening, subfloor, ceiling of machimbre susp. , cladding tiles, kitchen, bedroom, bathroom, cut aa, court bb, court villa ema, hollow brick masonry revoked, ridge galvanized steel, galvanized steel valance, common bricks masonry, metalwork, hollow brick masonry revoked, surfaces, commercial premises, storeroom, aluminum carp, reinforced flooring, anti-slip flooring, sidewalk cord line, general floor , camera, architectural plant, gift shop perfumery, exividoras, bedroom, office, repositories, top floor, reception, metal door, lot, existing approved, street rivadavia, street h. irigoyen, r.s.peña street, sliding metal window with glass, non-slip ceramic coating. laja stone style, canvas poster with metal structure placed on hollow brick masonry revoked, san martín avenue, high traffic ceramic flooring, suspended ceiling of removable plaster, commercial premises, painted aluminum sliding window, main view, loading wall fontal hollow brick masonry revoked, galvanized steel gutter, emergency side exit. metal door, metal railing, common brick masonry ramp, right side view, tank, sanitary installation pb and pa, roof plant, free rain fall, galvanized sheet metal channel, aa, grounded outlet, porthole lamp, mouth lamp holder: type wall arm, main board, regulatory meter, references:, water cooler with compressor refrigeration installation, air conditioning, general air cooler, sectional board
Raw text data extracted from CAD file:
| Language | Spanish |
| Drawing Type | Block |
| Category | Retail |
| Additional Screenshots |
 |
| File Type | dwg |
| Materials | Aluminum, Glass, Masonry, Steel, Other |
| Measurement Units | Metric |
| Footprint Area | |
| Building Features | Garage |
| Tags | architectural, autocad, block, commercial, deposit, DWG, electrical, health, mall, market, shopping, supermarket, supply, trade |
