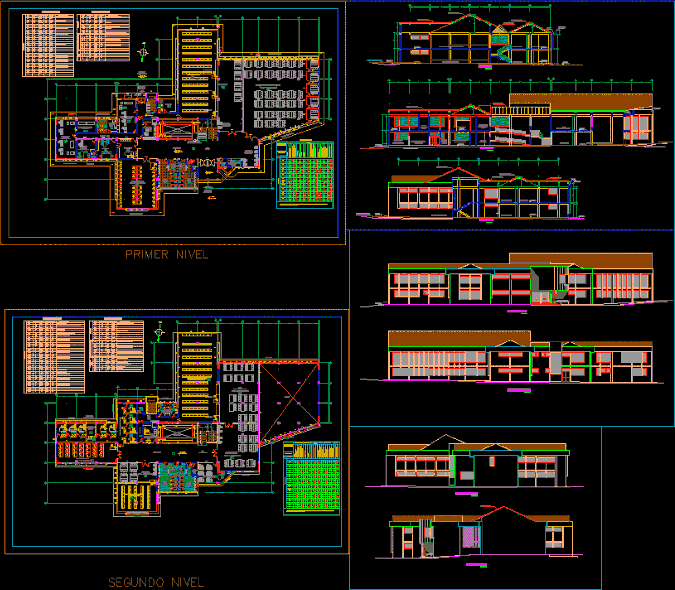
Library DWG Section for AutoCAD
Plants – sections – facades – dimensions
Drawing labels, details, and other text information extracted from the CAD file (Translated from Galician):
desk chair, vacuum – light, access ramp for the disabled, concrete tile, horizontal slab roof, polycarbonate cover, project. construction line, project construction line, polycarbonate coverage on metal structure, circulation, book deposit, newspaper library and thesis, mediateca, cutting a-a, work room – reading studio, computer room, server room, automation unit, ss. hh., fill and mant. books, technical processes and cataloging, photocopy service, electronic information and thesis, cubiculo investigación., newspaper library and thesis, east elevation, south elevation, elevation north, elevation west, concrete tile, cut bb, path, hall distribution, vacuum, cubicles investigators, virtual library, elevator, craft, references, parasols, administ. of automated processes, internet booths, address, main entrance, entrance hall, ss.hh. checkers, photocopy service, main server room, service entrance, passage, technical processes and cataloging, first level, secretary, automation unit computerization, ss.hh. men, ramp, documentary process and reports, reception, hall, s.h. d., s.h. v., s.h., deposit, car for, transfers, n.m, book deposit, planoteca – thesis, deposit of magazines and newspapers, vestidores ss. hh. staff, cleaning service, s.h. discapac. ladies, s.h. discapac. males, project roof, yard of maneuvers, perimeter path, control, storage of collections and encyclopedias, cc cut, picture of spans, quantity, width, height, observations, type, doors, alfeiz., windows, in hygienic service cubicles, with system vitrovent, with solar control lamina, with hydraulic arm and on light, door of two leaves with on light, door – screens, main access with system of control of closing, with system of control of closing, fixed screens, cubículo investigators, escaler of service, ——, with vitrovent system – cleaning service, —–, with two-door door and closing control system, with door of a sheet and closing control system, with door of two sheets and closing control system, cubicle closure researchers, references and closure of virtual library with closure control system, closure room newspaper with closure control system, with over light, doors- screens, unamad, level, against – zocalos, picture of finishes, cement, porcelain, floors, slabs, concrete cement, ceramic, terrazzo, ceilings, plaster and plaster, melamine and metal frame, cement lining on horizontal slab, tarr. cement with imperm. on sloping slab, acoustic tile, melamine and cedar wood frame, second level
Raw text data extracted from CAD file:
| Language | Other |
| Drawing Type | Section |
| Category | Retail |
| Additional Screenshots |
 |
| File Type | dwg |
| Materials | Concrete, Wood, Other |
| Measurement Units | Metric |
| Footprint Area | |
| Building Features | Deck / Patio, Elevator |
| Tags | autocad, commercial, dimensions, DWG, facades, library, mall, market, plants, reading room, section, sections, shopping, supermarket, trade |

