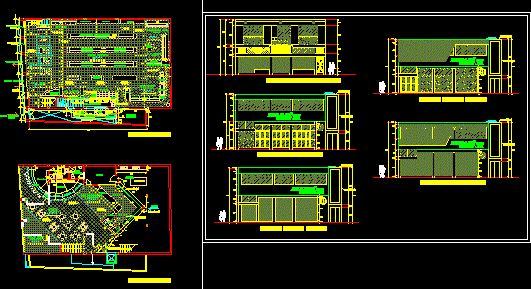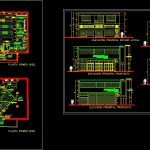
Supermarket DWG Section for AutoCAD
Supermarket – Peru – Plants – Sections
Drawing labels, details, and other text information extracted from the CAD file (Translated from Spanish):
box, flown, projection, flying sky, prefabricated, glass screen, sucre street exit, sucre street income, sshh, departure hall, entrance hall, first level floor, control, weighing, liquor area, control area , and parcel, bakery area, chamber, fermentation, oven, work table, hoist, shelf liquor, grocery area, projection of, mezzanine, warehouse or, meat, red, poultry, meat, income service, warehouse, back room, meat and sausage area, and fruit, vegetable area, yogurt and dairy drinks area, shelf, and cleaning accessories, detergents area, bread area, bagging, beverage area, ice cold drinks, sausages, pre cooked, vegetables, exhibitors, customer service, and sharpening, drywall system, prefabricated wall, laminate, polished cement floor, processes, area, kitchen, toy area, and bijouteria, playground, children, gardener, attention, built-in desk, bar, hel aderia, cafeteria, existing, ss.hh, bustamante, self-service, main elevation current status, main elevation proposal
Raw text data extracted from CAD file:
| Language | Spanish |
| Drawing Type | Section |
| Category | Retail |
| Additional Screenshots |
 |
| File Type | dwg |
| Materials | Glass, Other |
| Measurement Units | Metric |
| Footprint Area | |
| Building Features | Garden / Park |
| Tags | autocad, commercial, DWG, mall, market, PERU, plants, section, sections, shopping, supermarket, trade |
