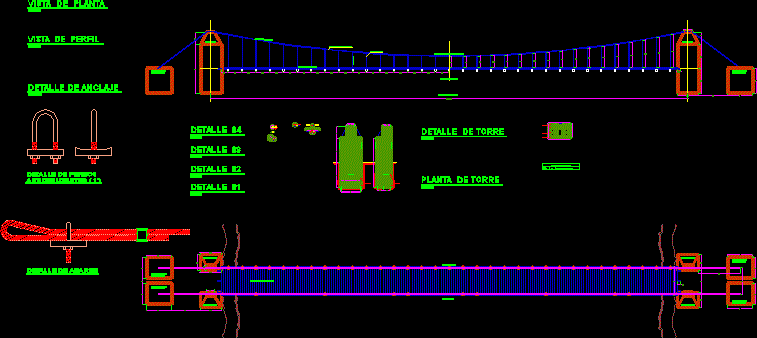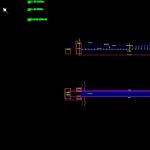ADVERTISEMENT

ADVERTISEMENT
Suspension Bridge DWG Section for AutoCAD
Suspension bridge in anchorage – Plants – Sections – Details
Drawing labels, details, and other text information extracted from the CAD file (Translated from Spanish):
ilabaya, anchor chamber, concrete tower, river flow, screw wooden platform, tower c. a., road walk platform, tower axle deft, top view, __________________, profile view, _________________, smooth iron, boa type steel cable, bolt detail, _____________________, mooring detail, ____________________, iron shackle, wood screw, step platform, iron plate, drilling axis, wooden screed, screw, anchor detail, shaft drilling, ____________, clamp, boa cable, vertical rail, diameter, stop nail, wooden sleeper, screed wooden screw, box of brackets, ground level, tower detail, ___________________, tower plant
Raw text data extracted from CAD file:
| Language | Spanish |
| Drawing Type | Section |
| Category | Roads, Bridges and Dams |
| Additional Screenshots |
 |
| File Type | dwg |
| Materials | Concrete, Steel, Wood, Other |
| Measurement Units | Metric |
| Footprint Area | |
| Building Features | |
| Tags | anchorage, autocad, bridge, details, DWG, plants, section, sections, suspension |
ADVERTISEMENT
