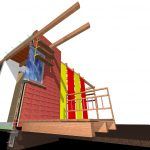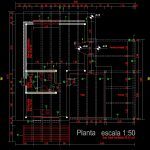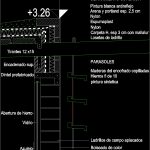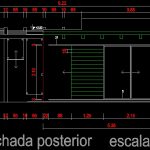
System With Wall Blocks And Precast Slabs DWG Block for AutoCAD
System with wall blocks and precast slabs
Drawing labels, details, and other text information extracted from the CAD file (Translated from Spanish):
ext., int., drain, tables of brazil pine, suspenders, pine tree railing brazil, synthetic paint, deck, irons, pine boards brazil, irons, tile, synthetic enamel, white tiles, plinth, Earth, anti-glare white paint, sand portland esp. cm, nylon, folder h. esp cm with mallalur, brick tile, upper enclosure, foamplast, brushed formwork woods, synthetic painting, sunshades, irons, prefabricated lintel, chained sup., iron opening, tile, suspenders, softened field bricks, colored bolt, glass, v.f., scale, front facade, scale, rear facade, observations, content of the plan, scale, date, pseudonym, of sheet, house ideas contest, facades cuts, name of the call:, v.f., scale, roof plant, yard, porch, Main access, scale, prefabricated tiles, section aa, scale, section bb, scale, sup:, living space, sup:, bath, sup:, kitchenette, scale, plant, sup total habitable, yard, porch, Main access, scale, roof tiles, scale, perimeter sidewalk, scale, pergola struts, scale, pergola straps, scale, sunshades, scale, front facade, rear facade, scale, sup:, living space, sup:, bath, sup:, kitchenette, scale, plant, sup total habitable, yard, porch, Main access, section aa, scale, v.f., scale, section bb
Raw text data extracted from CAD file:
| Language | Spanish |
| Drawing Type | Block |
| Category | Construction Details & Systems |
| Additional Screenshots |
           |
| File Type | dwg |
| Materials | Glass, Wood |
| Measurement Units | |
| Footprint Area | |
| Building Features | Deck / Patio |
| Tags | adobe, autocad, bausystem, block, blocks, construction system, covintec, DWG, earth lightened, erde beleuchtet, losacero, plywood, precast, slabs, sperrholz, stahlrahmen, steel framing, system, système de construction, terre s, wall |

