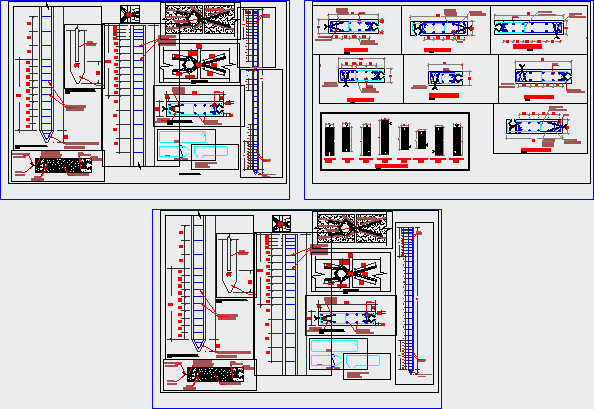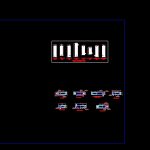
Tables Tacas DWG Block for AutoCAD
piling
Drawing labels, details, and other text information extracted from the CAD file (Translated from Spanish):
additional, tenacity, welding for, smooth iron, welding for, profile, corrugated, anchor m., anchor m., Weld, platinum, corrugated iron, profile, angular, angular, corrugated, bracing, concrete prism, alternative, piece type iiia, piece type ii, part type, piece type iiib, part type, part type, part type, pcs, total parts, piece type ii, piece type iiia, part type, piece type iiib, part type, additional, additional, additional, additional, additional, soldier, piece type iiia, part type, det. just for the, anchorage, soldier, anchorage, soldier, anchorage, soldier, anchorage, soldier, anchorage, soldier, anchorage, soldier, anchorage, concrete prism, alternative, sheet pile, distribution of iron sheet piling, sheet piling detail, angular profile termination detail, detail sheet iron fences, distribution of stirrups, distribution of iron sheet piling, sheet piling detail, angular profile termination detail, detail sheet iron fences
Raw text data extracted from CAD file:
| Language | Spanish |
| Drawing Type | Block |
| Category | Construction Details & Systems |
| Additional Screenshots |
 |
| File Type | dwg |
| Materials | Concrete |
| Measurement Units | |
| Footprint Area | |
| Building Features | |
| Tags | autocad, block, dach, dalle, DWG, escadas, escaliers, lajes, mezanino, mezzanine, piling, platte, reservoir, roof, slab, stair, tables, telhado, toiture, treppe |
